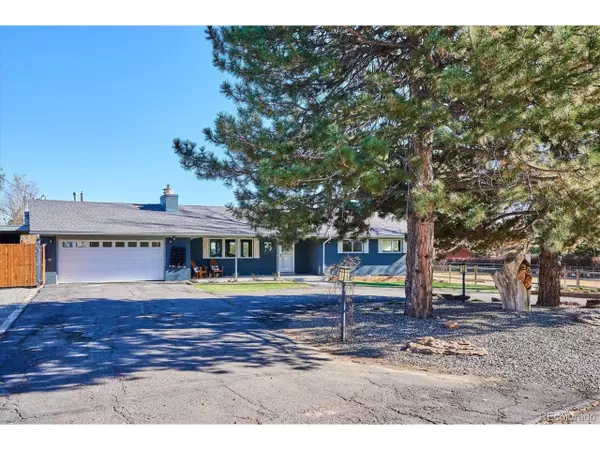$1,300,000
$1,350,000
3.7%For more information regarding the value of a property, please contact us for a free consultation.
4 Beds
3 Baths
3,122 SqFt
SOLD DATE : 01/12/2024
Key Details
Sold Price $1,300,000
Property Type Single Family Home
Sub Type Residential-Detached
Listing Status Sold
Purchase Type For Sale
Square Footage 3,122 sqft
Subdivision Linda Vista
MLS Listing ID 8806999
Sold Date 01/12/24
Style Chalet,Contemporary/Modern,Ranch
Bedrooms 4
Full Baths 1
Three Quarter Bath 2
HOA Y/N false
Abv Grd Liv Area 1,636
Originating Board REcolorado
Year Built 1963
Annual Tax Amount $3,856
Lot Size 1.020 Acres
Acres 1.02
Property Description
This home is nestled on a sprawling 1-acre lot, making it an ideal oasis for horse enthusiasts. Step inside the home with its hardwood floors and you will find a spacious and bright living room with an open floor plan fireplace and view of back yard. The updated design combines contemporary features with a touch of rustic charm. The living room is cozy, with large windows that allow natural light to flood in. The large kitchen is a chef's dream, complete with modern S/S appliances, 33in refrigerator and a 33 in freezer combo, gas stove, wine refrigerator, Corian countertops, a bar top that seats 6 and accordion windows across the back of the home to the covered patio. It is perfect for preparing meals and entertaining guests. This ranch home boasts four generously sized bedrooms. The master suite offers a private retreat with an en-suite bathroom, complete with a concrete trough sink, a luxurious shower and walk in custom closet. One other bedroom shares a well-appointed bathroom on the main floor, while the third and fourth bedrooms share a custom bathroom. The fully finished basement has a large Family room with wood-burning fireplace, built in cabinets and shelving, and a kitchenette. For car enthusiasts or those in need of additional storage space, the property includes a spacious heated two-car garage with additional space for a workshop. The covered patio area extends the living space outdoors, providing a perfect spot for relaxation and al fresco dining. You can enjoy stunning views of the property, including the horse barn and the surrounding landscape. The property boasts a well-maintained horse barn. The expansive yard is also great for outdoor activities and gardening, ensuring plenty of room for your family's recreational needs. This 4-bed, 3-bath updated ranch home on 1 acre of horse property is a rare find, combining the charm of rural living with modern conveniences, making it a wonderful place to call home for you and your family
Location
State CO
County Jefferson
Area Metro Denver
Zoning R-1-12
Rooms
Other Rooms Kennel/Dog Run, Outbuildings
Primary Bedroom Level Main
Bedroom 2 Main
Bedroom 3 Basement
Bedroom 4 Basement
Interior
Interior Features Eat-in Kitchen, Open Floorplan, Pantry, Walk-In Closet(s), Wet Bar
Heating Hot Water, Baseboard
Cooling Evaporative Cooling, Ceiling Fan(s)
Fireplaces Type 2+ Fireplaces, Gas, Living Room, Basement
Fireplace true
Window Features Window Coverings,Double Pane Windows
Appliance Self Cleaning Oven, Dishwasher, Refrigerator, Bar Fridge, Washer, Dryer, Microwave, Freezer, Disposal
Laundry In Basement
Exterior
Garage Heated Garage, Oversized
Garage Spaces 2.0
Fence Fenced, Other
Utilities Available Natural Gas Available, Electricity Available, Cable Available
Roof Type Fiberglass
Present Use Horses
Street Surface Paved,Gravel
Handicap Access Level Lot
Porch Patio
Building
Lot Description Gutters, Lawn Sprinkler System, Level, Abuts Public Open Space
Faces West
Story 1
Sewer City Sewer, Public Sewer
Water City Water
Level or Stories One
Structure Type Brick/Brick Veneer,Concrete
New Construction false
Schools
Elementary Schools Stober
Middle Schools Everitt
High Schools Wheat Ridge
School District Jefferson County R-1
Others
Senior Community false
SqFt Source Appraiser
Special Listing Condition Private Owner
Read Less Info
Want to know what your home might be worth? Contact us for a FREE valuation!

Our team is ready to help you sell your home for the highest possible price ASAP


Making real estate fun, simple and stress-free!






