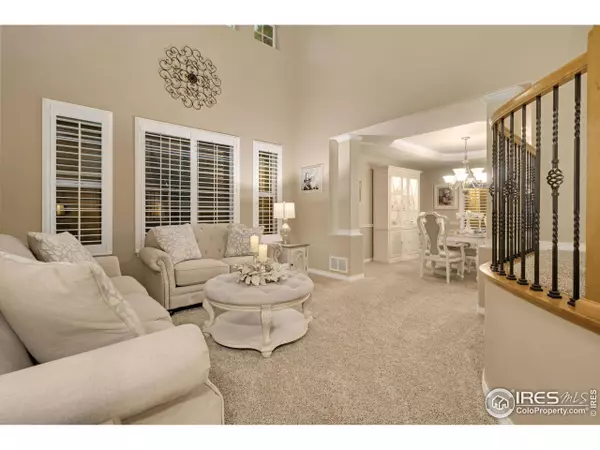$1,012,500
$1,025,000
1.2%For more information regarding the value of a property, please contact us for a free consultation.
6 Beds
5 Baths
4,363 SqFt
SOLD DATE : 01/05/2024
Key Details
Sold Price $1,012,500
Property Type Single Family Home
Sub Type Residential-Detached
Listing Status Sold
Purchase Type For Sale
Square Footage 4,363 sqft
Subdivision Meadow Mountain
MLS Listing ID 998515
Sold Date 01/05/24
Style Contemporary/Modern
Bedrooms 6
Full Baths 2
Three Quarter Bath 3
HOA Fees $50/mo
HOA Y/N true
Abv Grd Liv Area 3,270
Originating Board IRES MLS
Year Built 2005
Annual Tax Amount $5,480
Lot Size 8,712 Sqft
Acres 0.2
Property Description
Seller willing to do a rate buy-down with an additional incentive with perfered lender. Incredible, beautifully maintained home in the highly sought-after Meadow Mountain neighborhood in Southwest Longmont. It is just a short distance from Dry Creek Park and highly rated schools. This home features a fantastic floorplan with large, vaulted ceilings and a grand staircase as you first enter. The main floor offers an office/bedroom, formal dining room and sitting area. The living room flows seamlessly with the kitchen with it's large Bay window, with large vaulted ceilings, a fireplace and natural light flowing in from all the large windows. The chef's kitchen has a gas cooktop, double ovens, a pantry and a large center island. Upstairs you will find the expansive and private primary suite with a five-piece primary bathroom, large walk-in closet and Bay window. Two additional large bedrooms with a Jack and Jill bathroom, while another large bedroom enjoys its own private attached bathroom. The finished basement has a built-in bar, home theater, lounge, or game room. A fifth bedroom and full bathroom and a finished craft room, plus 2 additional large storage areas. Outside is a large stamped concrete patio, perfect for entertaining and a mature yard. The home also features an oversized finished three-car garage, new windows, roof and outside paint. This home is within walking distance of all three highly-rated schools and just 9 miles from Boulder!
Location
State CO
County Boulder
Area Longmont
Zoning RES
Rooms
Family Room Carpet
Primary Bedroom Level Upper
Master Bedroom 15x24
Bedroom 2 Upper 11x12
Bedroom 3 Upper 13x12
Bedroom 4 Upper 12x13
Bedroom 5 Basement 10x13
Dining Room Carpet
Kitchen Tile Floor
Interior
Interior Features High Speed Internet, Eat-in Kitchen, Separate Dining Room, Cathedral/Vaulted Ceilings, Open Floorplan, Pantry, Walk-In Closet(s), Wet Bar, Kitchen Island
Heating Forced Air
Cooling Central Air, Ceiling Fan(s)
Fireplaces Type Gas, Family/Recreation Room Fireplace
Fireplace true
Window Features Bay Window(s)
Appliance Gas Range/Oven, Double Oven, Dishwasher, Refrigerator, Microwave
Laundry Main Level
Exterior
Garage Spaces 3.0
Fence Wood
Utilities Available Natural Gas Available, Electricity Available, Cable Available
Roof Type Composition
Building
Lot Description Lawn Sprinkler System
Story 2
Sewer City Sewer
Water City Water, City of Longmont
Level or Stories Two
Structure Type Wood/Frame,Stone,Stucco
New Construction false
Schools
Elementary Schools Blue Mountain
Middle Schools Altona
High Schools Silver Creek
School District St Vrain Dist Re 1J
Others
HOA Fee Include Common Amenities
Senior Community false
Tax ID R0502400
SqFt Source Other
Special Listing Condition Private Owner
Read Less Info
Want to know what your home might be worth? Contact us for a FREE valuation!

Our team is ready to help you sell your home for the highest possible price ASAP

Bought with Slifer Smith & Frampton-Niwot

Making real estate fun, simple and stress-free!






