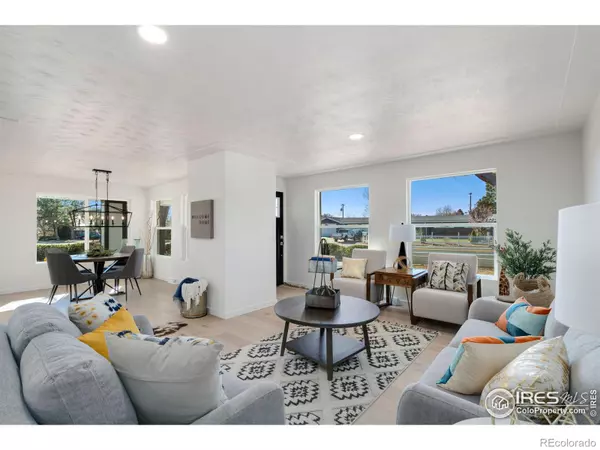$535,000
$550,000
2.7%For more information regarding the value of a property, please contact us for a free consultation.
5 Beds
3 Baths
3,663 SqFt
SOLD DATE : 01/04/2024
Key Details
Sold Price $535,000
Property Type Single Family Home
Sub Type Single Family Residence
Listing Status Sold
Purchase Type For Sale
Square Footage 3,663 sqft
Price per Sqft $146
Subdivision Highland Park
MLS Listing ID IR999737
Sold Date 01/04/24
Style Contemporary
Bedrooms 5
Full Baths 1
Half Baths 1
Three Quarter Bath 1
HOA Y/N No
Abv Grd Liv Area 1,929
Originating Board recolorado
Year Built 1960
Annual Tax Amount $2,363
Tax Year 2022
Lot Size 0.320 Acres
Acres 0.32
Property Description
Experience the pinnacle of contemporary design in this radiant ranch bathed in natural light, nestled on a sprawling 1/3 of an acre corner lot. Revel in the epitome of single-floor living, where an abundance of sunlight floods the space through a multitude of south and west-facing windows, creating an inviting open-concept environment. The chic, designer-inspired kitchen boasts brand-new white shaker cabinetry, quartz countertops, custom tiling, and a suite of stainless steel appliances. Luxurious touches abound, including wide plank hardwood flooring throughout the kitchen, living areas, and formal dining room, complemented by bespoke light fixtures and intricate tile work. Thoughtfully designed, the main level features a private and spacious Owner's Suite with attached bath and a spacious reading/living area. Enter from the oversized garage into the main level laundry/mudroom with custom tiling. The fully finished basement expands the living space, offering a generously sized second living/recreation area, along with two more bedrooms. Step outside to your expansive backyard and relish in the tranquility and seclusion afforded by the freshly poured extended patio. This home seamlessly combines modern elegance with thoughtful design, providing a harmonious living experience for those who appreciate the finest details.
Location
State CO
County Weld
Zoning RES
Rooms
Basement Full
Main Level Bedrooms 2
Interior
Interior Features Eat-in Kitchen, Open Floorplan
Heating Forced Air
Flooring Carpet, Wood
Fireplaces Type Family Room
Equipment Satellite Dish
Fireplace N
Appliance Dishwasher, Oven, Refrigerator
Exterior
Garage Spaces 2.0
Utilities Available Cable Available, Electricity Available, Internet Access (Wired), Natural Gas Available
Roof Type Composition
Total Parking Spaces 2
Garage Yes
Building
Lot Description Corner Lot
Sewer Public Sewer
Water Public
Level or Stories One
Structure Type Brick
Schools
Elementary Schools Meeker
Middle Schools Brentwood
High Schools Greeley West
School District Greeley 6
Others
Ownership Individual
Acceptable Financing Cash, Conventional, FHA, VA Loan
Listing Terms Cash, Conventional, FHA, VA Loan
Read Less Info
Want to know what your home might be worth? Contact us for a FREE valuation!

Our team is ready to help you sell your home for the highest possible price ASAP

© 2024 METROLIST, INC., DBA RECOLORADO® – All Rights Reserved
6455 S. Yosemite St., Suite 500 Greenwood Village, CO 80111 USA
Bought with Realty One Group Fourpoints

Making real estate fun, simple and stress-free!






