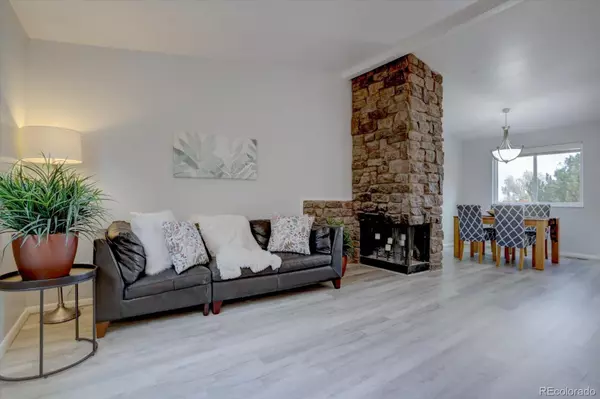$475,000
$469,999
1.1%For more information regarding the value of a property, please contact us for a free consultation.
4 Beds
3 Baths
1,780 SqFt
SOLD DATE : 12/22/2023
Key Details
Sold Price $475,000
Property Type Single Family Home
Sub Type Single Family Residence
Listing Status Sold
Purchase Type For Sale
Square Footage 1,780 sqft
Price per Sqft $266
Subdivision Summer Valley
MLS Listing ID 5734178
Sold Date 12/22/23
Bedrooms 4
Full Baths 2
Half Baths 1
HOA Y/N No
Originating Board recolorado
Year Built 1979
Annual Tax Amount $1,678
Tax Year 2022
Lot Size 4,791 Sqft
Acres 0.11
Property Description
Fantastic home renovated and just waiting for YOU. This home has new siding, new paint, new roof, new gutters, new flooring, new kitchen, new deck, new front porch, new sewer line, updated bathrooms and many more features. Furnace is 2017 water heater 2022. This home is in a great neighborhood, Cherry Creek school district, No HOA, fantastic location close to everything yet in a wonderful neighborhood setting. Entering the home you will find updated flooring a great family living space, wood burning fireplace for those cozy winter evenings, dining room and a great view out the window, kitchen with 42 inch cabinets soft losing drawers and great quartz countertop space and an abundance os storage and nearby is a functional desk area great for office, homework or even a little crafting. Up a few steps there's another living area with sliding door to the new deck and wonderful views, just around the corner is the primary suite a generous size with double closet and full bathroom ensuite. Three further bedrooms are located on the lower level with a full bathroom. A fully fenced backyard is just waiting for your touch to complete this home. The garage is classed as a 1 car however it extends back to allow for a workshop space and extra storage or for bikes and there's even a crawl space for more storage. The home is close to interstates, plenty of shopping, restaurants, parks and recreation. Don't miss out and schedule your showing today!
Location
State CO
County Arapahoe
Interior
Interior Features Ceiling Fan(s), Entrance Foyer, High Ceilings, Jet Action Tub, Open Floorplan, Quartz Counters, Smoke Free
Heating Forced Air
Cooling Evaporative Cooling
Flooring Carpet, Vinyl
Fireplaces Number 1
Fireplaces Type Wood Burning
Fireplace Y
Appliance Microwave, Range, Refrigerator
Laundry In Unit
Exterior
Exterior Feature Balcony, Private Yard, Rain Gutters
Garage Dry Walled
Garage Spaces 1.0
Fence Partial
View Plains
Roof Type Composition
Parking Type Dry Walled
Total Parking Spaces 1
Garage Yes
Building
Story Tri-Level
Sewer Public Sewer
Level or Stories Tri-Level
Structure Type Wood Siding
Schools
Elementary Schools Cimarron
Middle Schools Horizon
High Schools Smoky Hill
School District Cherry Creek 5
Others
Senior Community No
Ownership Individual
Acceptable Financing 1031 Exchange, Cash, Conventional, FHA, VA Loan
Listing Terms 1031 Exchange, Cash, Conventional, FHA, VA Loan
Special Listing Condition None
Read Less Info
Want to know what your home might be worth? Contact us for a FREE valuation!

Our team is ready to help you sell your home for the highest possible price ASAP

© 2024 METROLIST, INC., DBA RECOLORADO® – All Rights Reserved
6455 S. Yosemite St., Suite 500 Greenwood Village, CO 80111 USA
Bought with RE/MAX Professionals

Making real estate fun, simple and stress-free!






