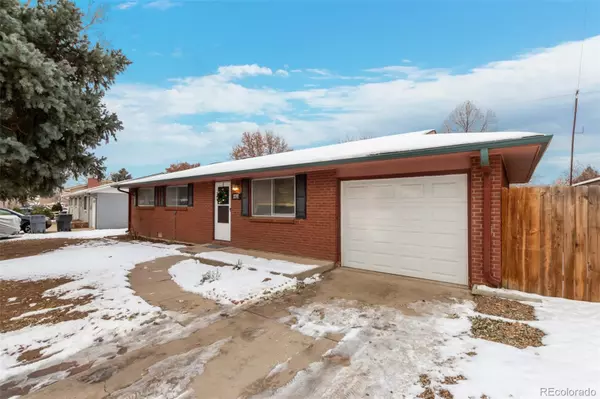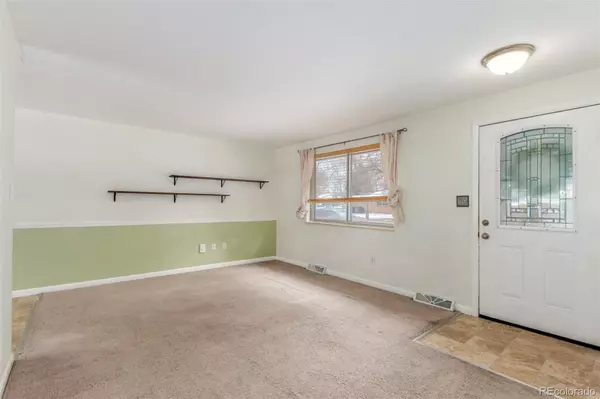$382,750
$335,000
14.3%For more information regarding the value of a property, please contact us for a free consultation.
3 Beds
1 Bath
975 SqFt
SOLD DATE : 12/29/2023
Key Details
Sold Price $382,750
Property Type Single Family Home
Sub Type Single Family Residence
Listing Status Sold
Purchase Type For Sale
Square Footage 975 sqft
Price per Sqft $392
Subdivision Dollhouse Village
MLS Listing ID 3194755
Sold Date 12/29/23
Style Traditional
Bedrooms 3
Full Baths 1
HOA Y/N No
Originating Board recolorado
Year Built 1971
Annual Tax Amount $1,781
Tax Year 2022
Lot Size 6,534 Sqft
Acres 0.15
Property Description
Home, sweet home! Located in a tranquil neighborhood, this charming 3-bedroom residence offers a comfortable layout tailored for relaxed living. The sizable front yard, with mature trees and a front patio, ushers in a sense of peace. Additionally, the 1-car garage adorned with a workshop area ensures convenience and security. Come inside to find a welcoming living room that effortlessly blends comfort and functionality. The home's allure is evident with a designer's palette, stylish tile flooring, and plush carpeting in all the right places. The eat-in kitchen boasts built-in appliances, ample wood cabinetry, and enough counter space for meal preparation. The three perfectly proportioned bedrooms promise restfulness and privacy. Outside, the large backyard awaits! Perfect for weekend barbecues or simply enjoying the outdoors, this area is enhanced by a patio, ideal for outdoor seating or dining. A standout feature of this residence is the NextLight High-Speed Fiberoptic Internet! Whether working from home, streaming entertainment or keeping in touch with the world, this lightning-fast connectivity ensures uninterrupted online access. This home, while modest, exudes genuine appeal and warmth, making it a delightful haven for its residents. Don't miss out on this gem!
Location
State CO
County Boulder
Zoning RES
Rooms
Main Level Bedrooms 3
Interior
Interior Features Built-in Features, Ceiling Fan(s), Eat-in Kitchen, High Speed Internet, Laminate Counters, Solid Surface Counters
Heating Electric, Forced Air
Cooling Central Air
Flooring Carpet, Laminate, Tile
Fireplace Y
Appliance Cooktop, Dishwasher, Disposal, Dryer, Microwave, Range, Refrigerator, Washer
Laundry In Unit
Exterior
Exterior Feature Private Yard, Rain Gutters
Garage Concrete
Garage Spaces 1.0
Fence Full
Utilities Available Cable Available, Electricity Available, Natural Gas Available, Phone Available
Roof Type Composition
Parking Type Concrete
Total Parking Spaces 2
Garage Yes
Building
Lot Description Landscaped, Level
Story One
Sewer Public Sewer
Water Public
Level or Stories One
Structure Type Brick,Frame
Schools
Elementary Schools Rocky Mountain
Middle Schools Trail Ridge
High Schools Skyline
School District St. Vrain Valley Re-1J
Others
Senior Community No
Ownership Individual
Acceptable Financing Cash, Conventional, FHA, VA Loan
Listing Terms Cash, Conventional, FHA, VA Loan
Special Listing Condition None
Read Less Info
Want to know what your home might be worth? Contact us for a FREE valuation!

Our team is ready to help you sell your home for the highest possible price ASAP

© 2024 METROLIST, INC., DBA RECOLORADO® – All Rights Reserved
6455 S. Yosemite St., Suite 500 Greenwood Village, CO 80111 USA
Bought with Berkshire Hathaway HomeServices Colorado Real Estate, LLC - Brighton

Making real estate fun, simple and stress-free!






