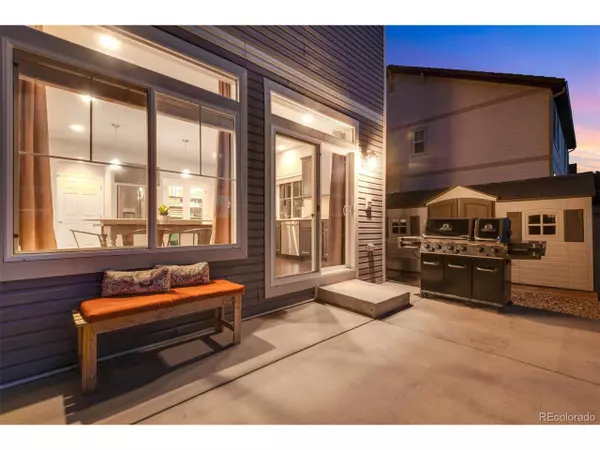$620,000
$625,000
0.8%For more information regarding the value of a property, please contact us for a free consultation.
5 Beds
4 Baths
3,235 SqFt
SOLD DATE : 12/29/2023
Key Details
Sold Price $620,000
Property Type Single Family Home
Sub Type Residential-Detached
Listing Status Sold
Purchase Type For Sale
Square Footage 3,235 sqft
Subdivision Thompson River Ranch
MLS Listing ID 1620454
Sold Date 12/29/23
Style Contemporary/Modern
Bedrooms 5
Full Baths 2
Half Baths 1
Three Quarter Bath 1
HOA Y/N false
Abv Grd Liv Area 2,284
Originating Board REcolorado
Year Built 2016
Annual Tax Amount $5,564
Lot Size 9,147 Sqft
Acres 0.21
Property Description
This 2-story home features one of the largest lots in Thompson River Ranch which is a master planned community featuring a community swimming pool, new Riverview PK-8 School, church, Frisbee golf, ponds, parks & trails. Located near Scheels, Johnstown Plaza & the Big Thompson River. 3245 finished square feet w/ 5 beds, 4 baths & a 3-car garage. Main floor features a spacious kitchen w/ large pantry, island, breakfast bar, SS appliances, gas range/oven & quartz countertops + a spacious family room w/ gas fireplace & a main floor office which can easily be used as a formal dining room. Upstairs features a laundry for convenience, loft, primary bedroom w/ private 3/4 bath & 2 additional spacious bedrooms. Fully finished basement w/ 2 additional bedrooms, storage + a large family room. Fenced yard, covered front patio, oversized backyard patio, storage shed & Rocky Mountain views. Concrete shingles, low maintenance vinyl & stone siding, 2 highly efficient furnaces, highly efficient water heater, active radon mitigation system, whole house intercom system, outdoor front patio fans, and whole house vacuum system rough in & so much more. Call for a detailed list of home features, floor plan or to schedule a private showing.
Location
State CO
County Larimer
Area Loveland/Berthoud
Rooms
Primary Bedroom Level Upper
Master Bedroom 16x14
Bedroom 2 Basement 14x12
Bedroom 3 Upper 12x10
Bedroom 4 Upper 12x10
Bedroom 5 Basement 11x10
Interior
Interior Features Study Area
Heating Forced Air
Cooling Central Air, Ceiling Fan(s)
Fireplaces Type Living Room
Fireplace true
Laundry Upper Level
Exterior
Garage Spaces 3.0
Fence Fenced
Waterfront false
View Mountain(s)
Roof Type Concrete
Street Surface Paved
Porch Patio
Building
Story 2
Sewer City Sewer, Public Sewer
Water City Water
Level or Stories Two
Structure Type Stone,Vinyl Siding,Wood Siding
New Construction false
Schools
Elementary Schools Riverview Pk-8
Middle Schools Riverview Pk-8
High Schools Mountain View
School District Thompson R2-J
Others
Senior Community false
SqFt Source Assessor
Special Listing Condition Private Owner
Read Less Info
Want to know what your home might be worth? Contact us for a FREE valuation!

Our team is ready to help you sell your home for the highest possible price ASAP

Bought with Keller Williams Preferred Realty

Making real estate fun, simple and stress-free!






