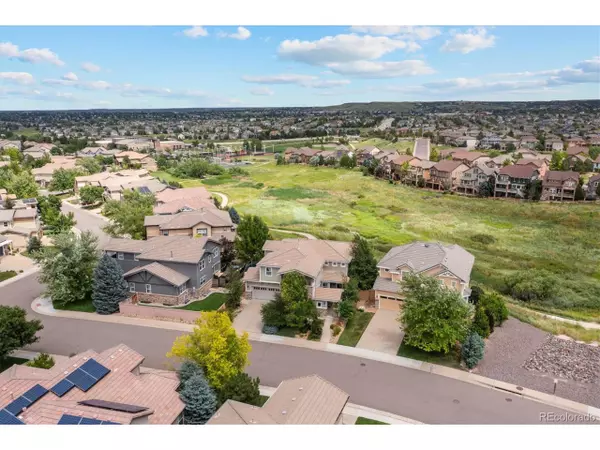$1,035,000
$1,100,000
5.9%For more information regarding the value of a property, please contact us for a free consultation.
5 Beds
5 Baths
4,888 SqFt
SOLD DATE : 12/22/2023
Key Details
Sold Price $1,035,000
Property Type Single Family Home
Sub Type Residential-Detached
Listing Status Sold
Purchase Type For Sale
Square Footage 4,888 sqft
Subdivision Highlands Ranch Firelight
MLS Listing ID 8158548
Sold Date 12/22/23
Bedrooms 5
Full Baths 4
Three Quarter Bath 1
HOA Fees $55/qua
HOA Y/N true
Abv Grd Liv Area 3,414
Originating Board REcolorado
Year Built 2003
Annual Tax Amount $3,826
Lot Size 6,098 Sqft
Acres 0.14
Property Description
Welcome home to this beautiful two story home backing to wide open space. Just a few short blocks to Southridge recreation center. Extensive hardwood flooring throughout main level, formal dining and living areas. Very well thought out floor plan. Chefs delight kitchen with slab granite counter-tops, plenty of cabinetry, double ovens and expansive center island. Easy to entertain here! The kitchen is open to the large family room with soaring two story ceilings,gas fireplace with stacked stone surround. All AV equipment inside bench seat and included. The main floor also has a convenient 5th bedroom or home office, full bath and laundry room with utility sink. Upstairs you will be impressed with the primary suite complete with a balcony for those morning coffees. Full remodeled bath with jetted tub and ample walk-in closet. There are 2 bedrooms with a Jack and Jill bath and a 4th bedroom with en suite bathroom. The full basement is smartly finished with large entertainment area complete with included pool table. The Bar/Kitchen area is very convenient, as well as another office or craft room with 3/4 bath. Walk-out to the private patio with under deck gutter system. Upstairs you will enjoy the cool Summer evenings on the expanded Trex type deck with vaulted cover. Simpli Safe security system. Highlands Ranch and Firelight have many amenities including 4 state of the art Recreation Centers. Come take a look and you will want to stay.
Location
State CO
County Douglas
Community Clubhouse, Tennis Court(S), Hot Tub, Pool, Playground, Fitness Center, Park, Hiking/Biking Trails
Area Metro Denver
Zoning PDU
Direction From Wildcat and Griggs go South to Montvale Dr. go East to 4924 on the right
Rooms
Basement Full, Walk-Out Access, Sump Pump
Primary Bedroom Level Upper
Master Bedroom 16x13
Bedroom 2 Main 11x14
Bedroom 3 Upper 14x10
Bedroom 4 Upper 14x10
Bedroom 5 Upper 14x10
Interior
Interior Features Study Area, Walk-In Closet(s), Jack & Jill Bathroom, Kitchen Island
Heating Forced Air
Cooling Central Air, Ceiling Fan(s)
Fireplaces Type Gas, Family/Recreation Room Fireplace, Single Fireplace
Fireplace true
Window Features Window Coverings,Double Pane Windows
Appliance Double Oven, Dishwasher, Refrigerator, Washer, Dryer, Microwave, Disposal
Laundry Main Level
Exterior
Exterior Feature Balcony
Garage Spaces 3.0
Fence Fenced
Community Features Clubhouse, Tennis Court(s), Hot Tub, Pool, Playground, Fitness Center, Park, Hiking/Biking Trails
Utilities Available Natural Gas Available, Electricity Available
Roof Type Concrete
Street Surface Paved
Porch Patio, Deck
Building
Lot Description Gutters, Lawn Sprinkler System, Abuts Public Open Space
Faces West
Story 2
Foundation Slab
Sewer City Sewer, Public Sewer
Water City Water
Level or Stories Two
Structure Type Wood/Frame,Moss Rock
New Construction false
Schools
Elementary Schools Heritage
Middle Schools Mountain Ridge
High Schools Mountain Vista
School District Douglas Re-1
Others
HOA Fee Include Trash
Senior Community false
SqFt Source Assessor
Special Listing Condition Private Owner
Read Less Info
Want to know what your home might be worth? Contact us for a FREE valuation!

Our team is ready to help you sell your home for the highest possible price ASAP

Bought with RE/MAX Professionals

Making real estate fun, simple and stress-free!






