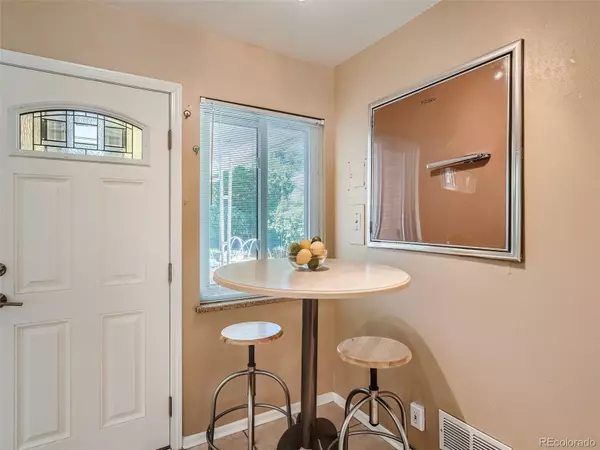$608,878
$619,000
1.6%For more information regarding the value of a property, please contact us for a free consultation.
3 Beds
2 Baths
1,244 SqFt
SOLD DATE : 12/21/2023
Key Details
Sold Price $608,878
Property Type Single Family Home
Sub Type Single Family Residence
Listing Status Sold
Purchase Type For Sale
Square Footage 1,244 sqft
Price per Sqft $489
Subdivision Wide Acres
MLS Listing ID 8466372
Sold Date 12/21/23
Style Mid-Century Modern
Bedrooms 3
Full Baths 1
Three Quarter Bath 1
HOA Y/N No
Originating Board recolorado
Year Built 1956
Annual Tax Amount $2,262
Tax Year 2022
Lot Size 0.340 Acres
Acres 0.34
Property Description
Call this amazing mid-century modern ranch home yours in time for the holidays! Nestled in the sought-after Wide Acres neighborhood in unincorporated Jefferson County (*BONUS lower tax rate), with larger lots and NO HOA. Located on .34 of an acre in Golden. This home exudes timeless charm with its sleek design and contemporary and retro features. Step inside and be greeted by the marble tile floors that lead you through to the living room with gas fireplace and built-in wet bar complete with kegerator. The kitchen boasts updates and functionality with quartz countertops, pecan wood cabinets and travertine backsplash. Don’t miss the original Sub-zero freezer still built into the kitchen wall above the breakfast nook. Small plank original hardwood floors can be found under the carpet in the bedrooms. The home is equipped with newer essential upgrades, including newer double pane vinyl windows, furnace, roof, gutters, and subpanel. Don’t miss the pull-through garage, complete with insulated garage doors and ample storage. A new driveway adds to the home’s curb appeal and adds additional parking. The spacious, well-maintained yard includes garden beds, a shed, and a covered patio with built-in grill. Imagine an outdoor kitchen that could be incorporated into the patio space. Location, location, location! Easy access to I-70 and the foothills, 6th Avenue, Downtown Denver, Shopping, Restaurants, parks and schools. Don’t miss this rare opportunity! Motivated seller! They said to bring them an offer!!!
Location
State CO
County Jefferson
Zoning R-1
Rooms
Basement Crawl Space
Main Level Bedrooms 3
Interior
Interior Features Breakfast Nook, Built-in Features, Ceiling Fan(s), Eat-in Kitchen, Jack & Jill Bathroom, Jet Action Tub, Quartz Counters, Wet Bar
Heating Forced Air, Natural Gas
Cooling Central Air
Flooring Carpet, Tile
Fireplaces Number 2
Fireplaces Type Family Room, Gas
Fireplace Y
Appliance Bar Fridge, Dishwasher, Disposal, Freezer, Oven, Range Hood, Refrigerator
Exterior
Exterior Feature Barbecue, Garden, Private Yard
Garage Storage
Garage Spaces 1.0
Fence Full
Utilities Available Cable Available, Electricity Connected, Natural Gas Connected, Phone Available
Roof Type Composition
Parking Type Storage
Total Parking Spaces 5
Garage Yes
Building
Lot Description Landscaped, Near Public Transit
Story One
Sewer Public Sewer
Water Public
Level or Stories One
Structure Type Brick
Schools
Elementary Schools Welchester
Middle Schools Bell
High Schools Golden
School District Jefferson County R-1
Others
Senior Community No
Ownership Individual
Acceptable Financing Cash, Conventional, FHA, VA Loan
Listing Terms Cash, Conventional, FHA, VA Loan
Special Listing Condition None
Read Less Info
Want to know what your home might be worth? Contact us for a FREE valuation!

Our team is ready to help you sell your home for the highest possible price ASAP

© 2024 METROLIST, INC., DBA RECOLORADO® – All Rights Reserved
6455 S. Yosemite St., Suite 500 Greenwood Village, CO 80111 USA
Bought with Capital Property Group LLC

Making real estate fun, simple and stress-free!






