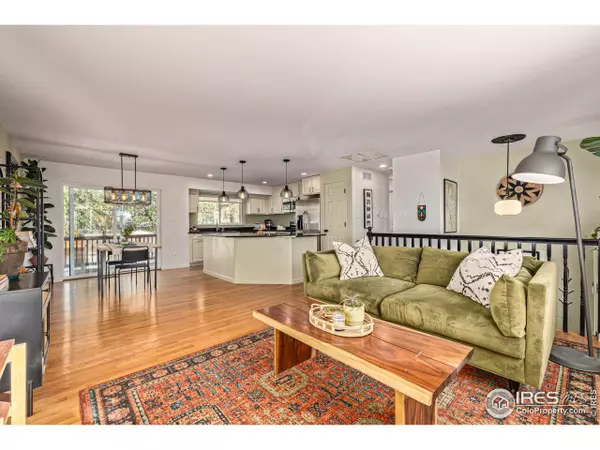$585,000
$585,000
For more information regarding the value of a property, please contact us for a free consultation.
4 Beds
2 Baths
1,880 SqFt
SOLD DATE : 12/15/2023
Key Details
Sold Price $585,000
Property Type Single Family Home
Sub Type Residential-Detached
Listing Status Sold
Purchase Type For Sale
Square Footage 1,880 sqft
Subdivision Melody Valley 2
MLS Listing ID 999234
Sold Date 12/15/23
Bedrooms 4
Full Baths 1
Three Quarter Bath 1
HOA Y/N false
Abv Grd Liv Area 1,880
Originating Board IRES MLS
Year Built 1975
Annual Tax Amount $2,461
Lot Size 6,969 Sqft
Acres 0.16
Property Description
Welcome to this charming two-level home, a true Gardener's dream oasis! With over $35,000 of updates done in the last year, this home is ready to be your sanctuary. From the moment you arrive, you'll be captivated by the beauty that surrounds you. The xeriscaped front yard sets the tone for the natural wonder that awaits in the backyard. This haven boasts a large greenhouse, perfect for nurturing your green thumb, alongside raised garden beds and pathways. Additionally, a dedicated compost area, rain barrel, and a modern seating space are thoughtfully designed to ensure that you'll never want to leave this outdoor paradise. Inside, this home has been meticulously updated with great attention to detail. Enjoy the charm of new lighting fixtures, hardware, smart thermostats, and a doorbell that seamlessly integrates with modern living. The updated bathrooms feature stylish finishes, while warm custom paint adds character and coziness throughout. Gleaming hardwood floors on the upper level exude elegance, creating a timeless foundation for your daily life. The open concept living-dining-kitchen area makes for effortless and enjoyable living, offering a welcoming space for entertaining or relaxation. Host guests at your large kitchen island with windows overlooking your beautiful backyard. Natural light flows generously throughout the home, creating a warm and inviting atmosphere. Ample parking options, with an attached one-car garage and RV parking, ensuring you have space for all your vehicles and toys. This home is ideally located, close to schools, shopping, and with easy access to Boulder, Denver, and Lafayette. Whether you're a seasoned gardener, a design enthusiast, or simply seeking a comfortable and inviting home, this property offers something for everyone. Don't miss your opportunity to make this oasis your own! Roof is 3 years old.
Location
State CO
County Boulder
Area Longmont
Zoning 02N
Rooms
Family Room Carpet
Basement Full
Primary Bedroom Level Upper
Master Bedroom 0x0
Bedroom 2 Upper
Bedroom 3 Lower
Bedroom 4 Lower
Dining Room Wood Floor
Kitchen Wood Floor
Interior
Interior Features High Speed Internet, Open Floorplan, Kitchen Island
Heating Forced Air
Cooling Central Air, Whole House Fan
Flooring Wood Floors
Fireplaces Type Great Room
Fireplace true
Window Features Double Pane Windows
Appliance Electric Range/Oven, Dishwasher, Refrigerator, Washer, Dryer, Microwave, Disposal
Laundry Lower Level
Exterior
Exterior Feature Lighting
Garage Spaces 1.0
Fence Partial
Utilities Available Natural Gas Available, Electricity Available, Other, Cable Available
Roof Type Wood
Handicap Access Level Lot
Porch Deck
Building
Lot Description Gutters, Lawn Sprinkler System, Level
Story 2
Water City Water, Public
Level or Stories Bi-Level
Structure Type Wood/Frame
New Construction false
Schools
Elementary Schools Indian Peaks
Middle Schools Sunset Middle
High Schools Niwot
School District St Vrain Dist Re 1J
Others
Senior Community false
Tax ID R0049609
SqFt Source Assessor
Special Listing Condition Private Owner
Read Less Info
Want to know what your home might be worth? Contact us for a FREE valuation!

Our team is ready to help you sell your home for the highest possible price ASAP

Bought with Estate Professionals

Making real estate fun, simple and stress-free!






