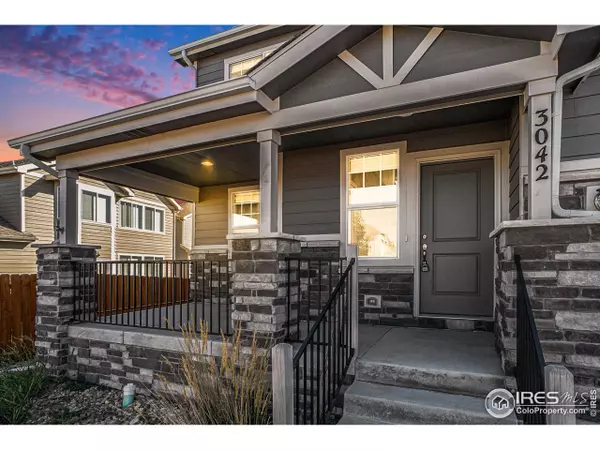$661,900
$668,900
1.0%For more information regarding the value of a property, please contact us for a free consultation.
5 Beds
4 Baths
2,448 SqFt
SOLD DATE : 12/15/2023
Key Details
Sold Price $661,900
Property Type Single Family Home
Sub Type Residential-Detached
Listing Status Sold
Purchase Type For Sale
Square Footage 2,448 sqft
Subdivision Corbett Glen Fg #4 Amd
MLS Listing ID 997701
Sold Date 12/15/23
Bedrooms 5
Full Baths 3
Half Baths 1
HOA Fees $30/ann
HOA Y/N true
Abv Grd Liv Area 2,248
Originating Board IRES MLS
Year Built 2017
Annual Tax Amount $3,321
Lot Size 10,454 Sqft
Acres 0.24
Property Description
Beautiful 2 story home with a 4 car+ oversized garage with indoor RV parking. RV Garage door is 13' High X 13' Wide and 45' deep. Would be great as an attached shop! Garage has brand new apoxy floors! Backs up to open space. HUGE LOT. High end kitchen with New stainless steel appliances, granite countertops and undermount sink. Hard wood floors. Living room fireplace. Main floor bedroom and bath. Beautiful primary bedroom with walk in closets. Primary bathroom with a jetted tub and custom shower. Basement is partially finished with an extra bedroom and 9" ceilings. Large back deck for entertaining.Great for commuting, close to 34, I25 and HWY 85. Close to shopping and restaurants! Agent owner. Buyer to verify sq ft and schools.No weekend deadline offers. Seller currently installing backyard landscaping and fencing. Basement is partially finished.
Location
State CO
County Weld
Area Greeley/Weld
Zoning RES
Direction Head toward N Cleveland Ave on E 1st St (CR-20). Go for 180 ft. Then 0.03 miles. Turn left onto S Cleveland Ave (US-287 S). Go for 1.0 mi. Then 1.0 miles. Turn left onto 14th St SE (CO-402 E). Go for 4.1 mi. Then 4.1 miles. Take ramp onto I-25 S. Go for 2.8 mi. Then 2.8 miles. Take the exit onto CO-60 E (County Road 48). Go for 2.4 mi. Then 2.4 miles. Turn left onto Colorado Blvd. Go for 0.3 mi. Then 0.3 miles. Turn left onto Ballentine Blvd. Go for 259 ft. Then 0.05 miles. Turn right onto McGregor Ln. Go for 0.1 mi. Then 0.1 miles. Turn slightly left onto Brunner Blvd. Go for 164 ft. Then 0.03 miles.
Rooms
Primary Bedroom Level Upper
Master Bedroom 20x14
Bedroom 2 Upper 11x13
Bedroom 3 Main 13x12
Bedroom 4 Upper 11x11
Bedroom 5 Basement 13x10
Dining Room Carpet
Kitchen Vinyl Floor
Interior
Interior Features Study Area, Eat-in Kitchen, Separate Dining Room, Cathedral/Vaulted Ceilings, Open Floorplan, Walk-In Closet(s), Kitchen Island, 9ft+ Ceilings
Heating Forced Air
Cooling Ceiling Fan(s)
Fireplaces Type Dining Room
Fireplace true
Appliance Electric Range/Oven, Dishwasher, Refrigerator, Microwave
Laundry Washer/Dryer Hookups, Upper Level
Exterior
Garage RV/Boat Parking, >8' Garage Door, Oversized
Garage Spaces 4.0
Utilities Available Natural Gas Available, Electricity Available
Waterfront false
Roof Type Composition
Street Surface Paved
Porch Patio, Deck
Building
Lot Description Curbs, Gutters, Sidewalks, Mineral Rights Excluded
Story 2
Sewer City Sewer
Water City Water, Town of Johnstown
Level or Stories Two
Structure Type Wood/Frame,Wood Siding
New Construction false
Schools
Elementary Schools Pioneer Ridge
Middle Schools Milliken
High Schools Roosevelt
School District Weld Re-5J
Others
HOA Fee Include Management
Senior Community false
Tax ID R8940950
SqFt Source Assessor
Special Listing Condition Licensed Owner
Read Less Info
Want to know what your home might be worth? Contact us for a FREE valuation!

Our team is ready to help you sell your home for the highest possible price ASAP

Bought with RE/MAX Alliance-Greeley

Making real estate fun, simple and stress-free!






