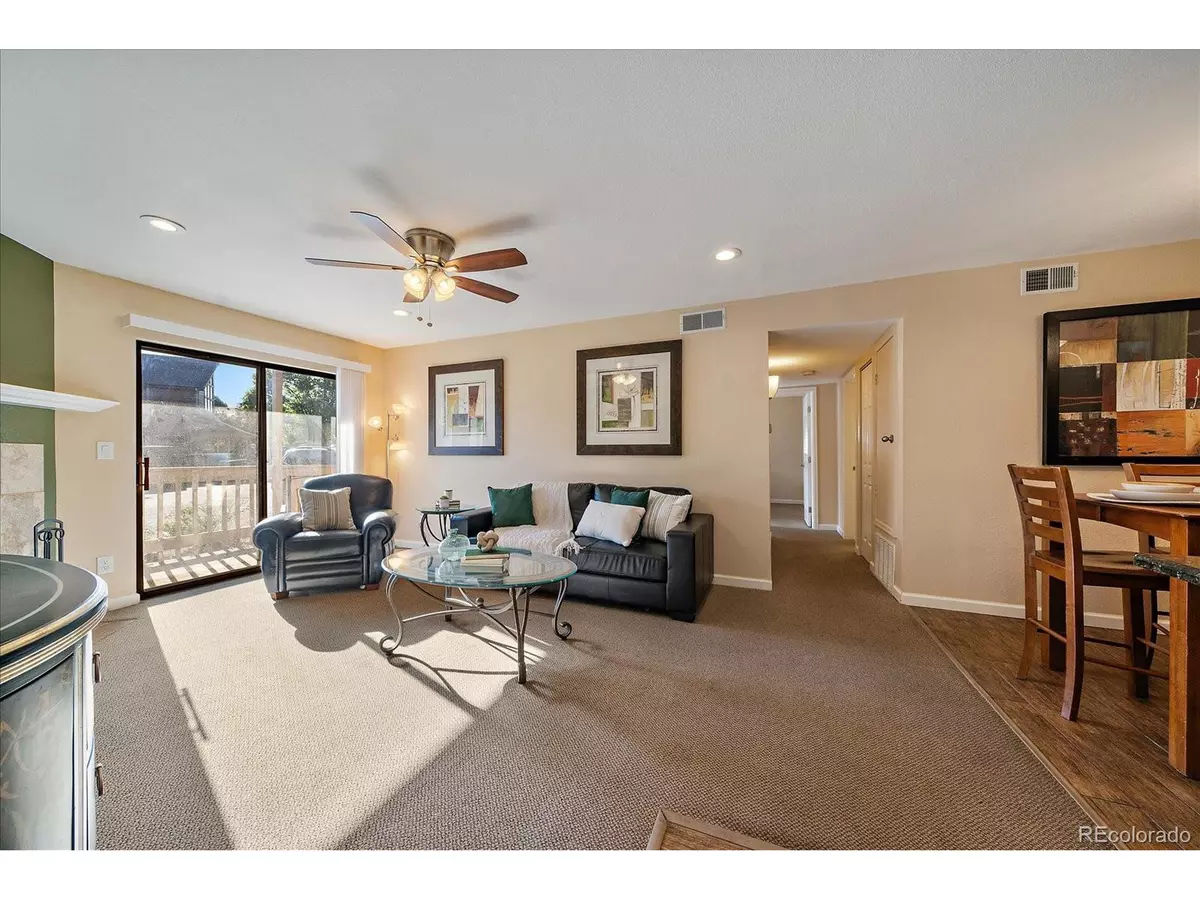$340,000
$330,000
3.0%For more information regarding the value of a property, please contact us for a free consultation.
2 Beds
2 Baths
981 SqFt
SOLD DATE : 10/13/2023
Key Details
Sold Price $340,000
Property Type Townhouse
Sub Type Attached Dwelling
Listing Status Sold
Purchase Type For Sale
Square Footage 981 sqft
Subdivision Peakview Pointe
MLS Listing ID 3364064
Sold Date 10/13/23
Bedrooms 2
Full Baths 1
Three Quarter Bath 1
HOA Fees $357/mo
HOA Y/N true
Abv Grd Liv Area 981
Originating Board REcolorado
Year Built 1984
Annual Tax Amount $1,424
Property Description
Ground level, updated 2 bedroom/2 bath condo conveniently located just north Arapahoe near Dayton in the DTC! Hit I-25 in minutes by car or hop on the light rail from the Arapahoe Station. Numerous updates throughout included in the kitchen with recessed lighting, newer cabinets, backsplash and granite counters. Both bathrooms have been updated including a remodel in the master suite to add a walk-in shower with a bench. The primary bedroom also has a large walk-in closet and ceiling fan. The second bedroom has a ceiling fan and access to the private balcony. The family room features a skylight, wood burning fireplace and slider to the balcony. The balcony has a decent sized storage closet. The washer & dryer are accessed in the full bathroom and both are included. The deeded parking spot (#26) is conveniently right in front of the unit. Ample shopping, restaurants and more are all within a few minutes. HOA dues include use of the clubhouse and seasonal pool. Furniture is negotiable. Be sure to check out the walk through video!
Location
State CO
County Arapahoe
Community Clubhouse, Pool
Area Metro Denver
Direction Enter complex on Peakview and go to the 3rd building on the left. Park in spot #26 at Building 10273. #C101 is to the left of the breezeway on the main level.
Rooms
Primary Bedroom Level Main
Master Bedroom 16x11
Bedroom 2 Main 11x10
Interior
Interior Features Walk-In Closet(s)
Heating Forced Air
Cooling Central Air, Ceiling Fan(s)
Fireplaces Type Single Fireplace
Fireplace true
Window Features Window Coverings
Appliance Dishwasher, Refrigerator, Washer, Dryer, Microwave
Laundry Main Level
Exterior
Exterior Feature Balcony
Garage Spaces 1.0
Community Features Clubhouse, Pool
Waterfront false
Roof Type Other
Street Surface Paved
Handicap Access No Stairs
Building
Story 2
Sewer City Sewer, Public Sewer
Water City Water
Level or Stories Two
Structure Type Wood/Frame
New Construction false
Schools
Elementary Schools High Plains
Middle Schools Campus
High Schools Cherry Creek
School District Cherry Creek 5
Others
HOA Fee Include Snow Removal,Maintenance Structure,Water/Sewer
Senior Community false
SqFt Source Assessor
Read Less Info
Want to know what your home might be worth? Contact us for a FREE valuation!

Our team is ready to help you sell your home for the highest possible price ASAP

Bought with RE/MAX Professionals

Making real estate fun, simple and stress-free!






