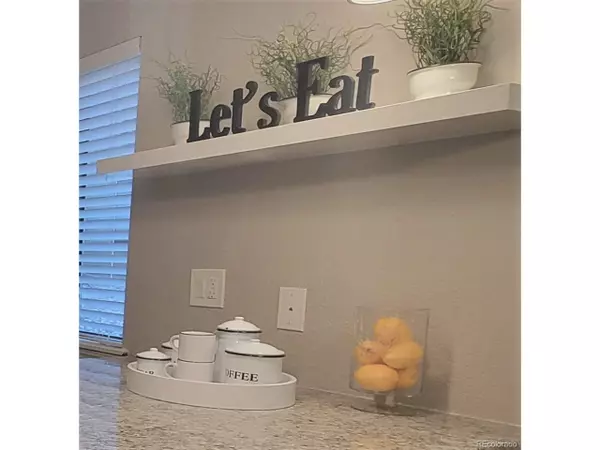$378,000
$375,000
0.8%For more information regarding the value of a property, please contact us for a free consultation.
2 Beds
2 Baths
863 SqFt
SOLD DATE : 07/24/2023
Key Details
Sold Price $378,000
Property Type Townhouse
Sub Type Attached Dwelling
Listing Status Sold
Purchase Type For Sale
Square Footage 863 sqft
Subdivision Boston Commons
MLS Listing ID 2005690
Sold Date 07/24/23
Style Ranch
Bedrooms 2
Full Baths 1
Three Quarter Bath 1
HOA Fees $168/mo
HOA Y/N true
Abv Grd Liv Area 863
Originating Board REcolorado
Year Built 1988
Annual Tax Amount $1,617
Property Description
Ground floor condo in desirable location. Tastefully updated. Laminate floors, gas log fire place, FA heat and A/C in main condo and a washer and dryer in the unit.
Fully furnished, all furniture included. All appliances stay, along with wall mounted TVs. This is a split unit. It can be rented as a 1br 1ba condo plus a separate studio. Great rental income! Weekly or monthly or long term basis. Great investment opportunity! Live in one side, rent out the other! Or enjoy a great 2br 2ba owner occupied homestead, in the Greenwood Village/DTC area.
HOA provides HD expanded cable tv, water, sewer, garbage, hot water, trash and snow removal. A seasonal pool next to a spacious patio with BBQ. Main condo is available to view. Studio currently has tenant and will be shown with accepted offer.
Non conforming financing requires 20% down CONV.
Location
State CO
County Arapahoe
Community Clubhouse, Pool, Fitness Center
Area Metro Denver
Zoning Residential
Direction Exit I-25 (coming south from Denver) at Arapahoe Road (exit 197). Turn left onto Arapahoe Road. Go to second light and left onto Boston St. Follow to 6380 S Boston St. Complex name Boston Commons. Enter complex and go right, following the road around, past the carports to building 7 on left.
Rooms
Primary Bedroom Level Main
Bedroom 2 Main
Interior
Interior Features Open Floorplan, Walk-In Closet(s)
Heating Forced Air
Cooling Central Air
Fireplaces Type Gas Logs Included, Living Room, Single Fireplace
Fireplace true
Window Features Window Coverings,Double Pane Windows
Appliance Dishwasher, Refrigerator, Washer, Dryer, Microwave, Disposal
Exterior
Garage Spaces 1.0
Community Features Clubhouse, Pool, Fitness Center
Utilities Available Electricity Available, Cable Available
Roof Type Composition
Street Surface Paved
Handicap Access No Stairs
Building
Story 1
Foundation Slab
Sewer City Sewer, Public Sewer
Water City Water
Level or Stories One
Structure Type Wood/Frame,Other
New Construction false
Schools
Elementary Schools Heritage
Middle Schools Campus
High Schools Cherry Creek
School District Cherry Creek 5
Others
HOA Fee Include Trash,Snow Removal,Maintenance Structure,Cable TV,Water/Sewer
Senior Community false
SqFt Source Assessor
Read Less Info
Want to know what your home might be worth? Contact us for a FREE valuation!

Our team is ready to help you sell your home for the highest possible price ASAP

Bought with HomeSmart

Making real estate fun, simple and stress-free!






