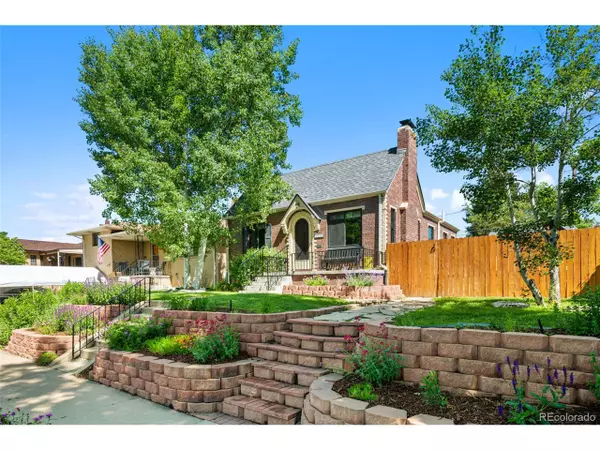$990,000
$925,000
7.0%For more information regarding the value of a property, please contact us for a free consultation.
4 Beds
2 Baths
1,750 SqFt
SOLD DATE : 06/30/2023
Key Details
Sold Price $990,000
Property Type Single Family Home
Sub Type Residential-Detached
Listing Status Sold
Purchase Type For Sale
Square Footage 1,750 sqft
Subdivision Sloans Lake Heights
MLS Listing ID 4976436
Sold Date 06/30/23
Style Ranch
Bedrooms 4
Full Baths 2
HOA Y/N false
Abv Grd Liv Area 900
Originating Board REcolorado
Year Built 1939
Annual Tax Amount $3,903
Lot Size 6,098 Sqft
Acres 0.14
Property Description
Opportunity for a move-in ready gem in Northwest Highlands and .5 mile walk to Sloans Lake! This home has been updated to showcase a stunning open floor plan as you enter the family room and make your way to the eat in kitchen, with Jenn-Air appliances and custom built-ins for ample storage. The main floor has two spacious bedrooms, a full bath, wood floors and a charming wood fire place. Stepping into the finished basement you are greeted with an abundance of natural light and a versatile living room with a gorgeous built-in entertainment center. One true bedroom, and one non-conforming bedroom, full bath, and laundry room with storage options complete the basement. Outdoor amenities include a huge private fenced yard with amazing covered patio space for hosting, custom putting green, garden boxes, playground, lush lawn and vegetation with sprinkler system to ensure easy maintenance, and two-car garage for convenient parking. Located off Tennyson street, just minutes away from popular Highland Square and walking distance to Sloans Lake!
Location
State CO
County Denver
Community Playground
Area Metro Denver
Zoning U-SU-C
Rooms
Basement Full, Built-In Radon, Radon Test Available
Primary Bedroom Level Main
Master Bedroom 12x11
Bedroom 2 Main 10x11
Bedroom 3 Basement 10x9
Bedroom 4 Basement 9x8
Interior
Interior Features Eat-in Kitchen
Heating Forced Air
Cooling Central Air, Evaporative Cooling
Fireplaces Type Family/Recreation Room Fireplace, Single Fireplace
Fireplace true
Window Features Double Pane Windows
Appliance Self Cleaning Oven, Dishwasher, Refrigerator, Washer, Dryer, Microwave, Freezer, Disposal
Laundry In Basement
Exterior
Garage Spaces 2.0
Fence Fenced
Community Features Playground
Utilities Available Electricity Available
Roof Type Composition
Street Surface Paved
Handicap Access Level Lot
Porch Patio
Building
Lot Description Gutters, Lawn Sprinkler System, Level, Sloped
Faces South
Story 1
Foundation Slab
Sewer City Sewer, Public Sewer
Water City Water
Level or Stories One
Structure Type Brick/Brick Veneer
New Construction false
Schools
Elementary Schools Edison
Middle Schools Strive Sunnyside
High Schools North
School District Denver 1
Others
Senior Community false
SqFt Source Assessor
Special Listing Condition Private Owner
Read Less Info
Want to know what your home might be worth? Contact us for a FREE valuation!

Our team is ready to help you sell your home for the highest possible price ASAP


Making real estate fun, simple and stress-free!






