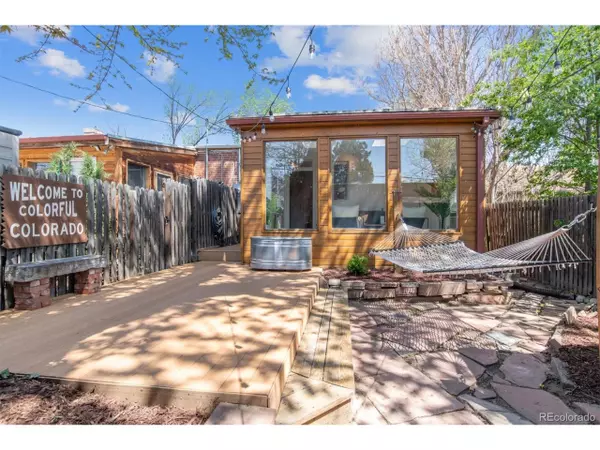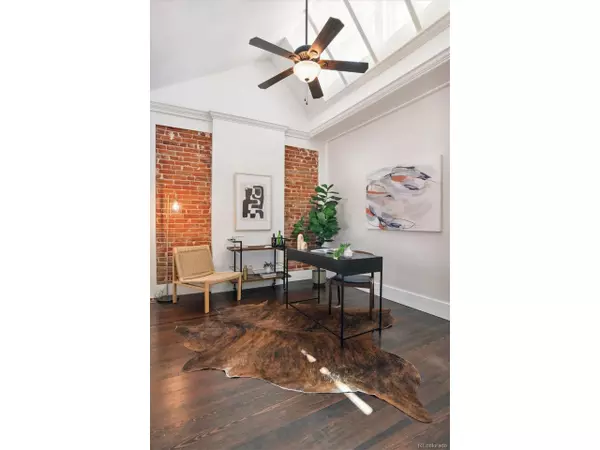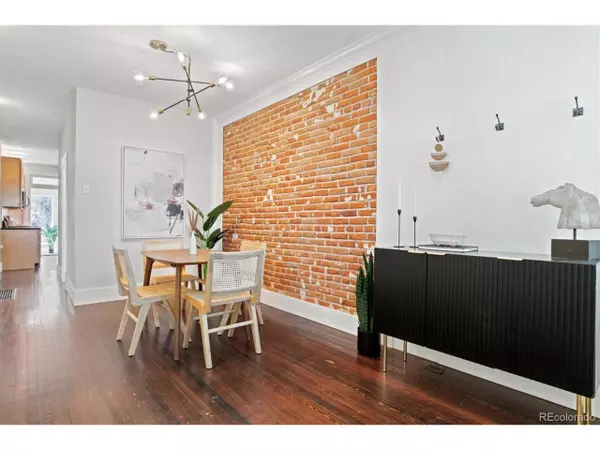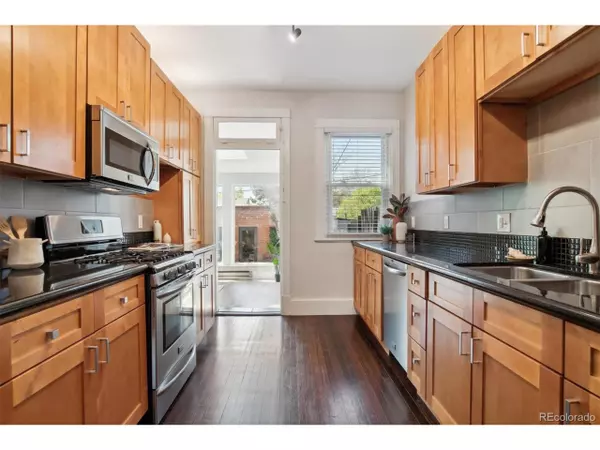$715,000
$715,000
For more information regarding the value of a property, please contact us for a free consultation.
2 Beds
1 Bath
1,170 SqFt
SOLD DATE : 05/25/2023
Key Details
Sold Price $715,000
Property Type Townhouse
Sub Type Attached Dwelling
Listing Status Sold
Purchase Type For Sale
Square Footage 1,170 sqft
Subdivision Kountze Heights
MLS Listing ID 2694489
Sold Date 05/25/23
Style Ranch
Bedrooms 2
Full Baths 1
HOA Y/N false
Abv Grd Liv Area 1,170
Originating Board REcolorado
Year Built 1910
Annual Tax Amount $2,890
Lot Size 3,049 Sqft
Acres 0.07
Property Description
Welcome to Highlands Square! This half duplex, built in 1910, boasts original charm paired with modern upgrades that will surely touch a special place in your heart. High ceilings, exposed brick and sunlight galore via skylights throughout. On the front porch, you'll spend afternoons watching the world go by in one of the hottest spots in town. Walking distance to countless top-notch restaurants, bars, yoga/fitness studios, two of Denver's best wine and cheese shops, and don't forget Sweet Cow ice cream! Just steps from the annual Highlands Street Fair (June 24th, house warming party anyone?!) and weekly Farmers' Market. After your adventures, relax on the hammock in the backyard oasis and melt away from it all. Too cold for the hammock? The rear sunroom will keep you happy year-round, as will the large primary bedroom and upgraded amenities throughout. Two car garage, storage shed, laundry and ample storage in the basement make this property fashionable and functional. 3358 West 32nd Ave - A timeless celebration of Denver's Highlands neighborhood.
Location
State CO
County Denver
Area Metro Denver
Zoning U-SU-A
Direction In between Irving and Julian on 32nd Ave.
Rooms
Basement Partial, Crawl Space, Built-In Radon, Sump Pump
Primary Bedroom Level Main
Bedroom 2 Main
Interior
Interior Features Cathedral/Vaulted Ceilings
Heating Forced Air, Heat Pump, Baseboard, Humidity Control
Cooling Central Air, Room Air Conditioner, Ceiling Fan(s)
Window Features Skylight(s)
Appliance Dishwasher, Refrigerator, Washer, Microwave, Disposal
Laundry In Basement
Exterior
Exterior Feature Private Yard
Garage Spaces 2.0
Fence Fenced
Utilities Available Natural Gas Available
Roof Type Composition,Rubber
Porch Patio, Deck
Building
Story 1
Sewer City Sewer, Public Sewer
Water City Water
Level or Stories One
Structure Type Brick/Brick Veneer,Wood Siding
New Construction false
Schools
Elementary Schools Edison
Middle Schools Strive Sunnyside
High Schools North
School District Denver 1
Others
Senior Community false
SqFt Source Assessor
Special Listing Condition Other Owner
Read Less Info
Want to know what your home might be worth? Contact us for a FREE valuation!

Our team is ready to help you sell your home for the highest possible price ASAP

Bought with LIV Sotheby's International Realty

Making real estate fun, simple and stress-free!






