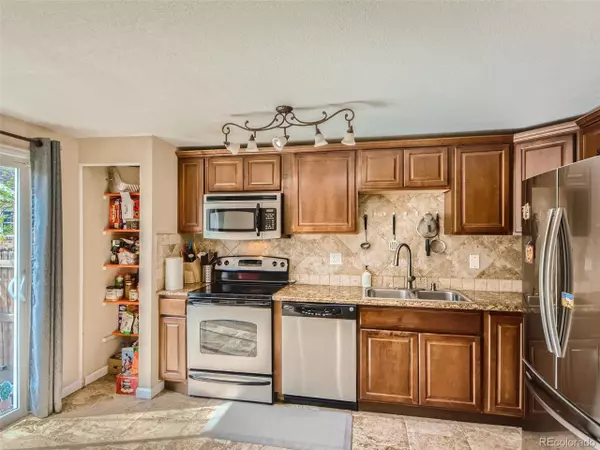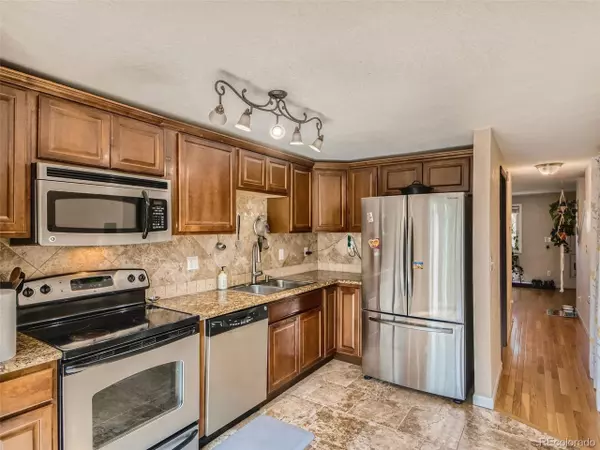$350,000
$350,000
For more information regarding the value of a property, please contact us for a free consultation.
2 Beds
2 Baths
948 SqFt
SOLD DATE : 06/14/2023
Key Details
Sold Price $350,000
Property Type Townhouse
Sub Type Attached Dwelling
Listing Status Sold
Purchase Type For Sale
Square Footage 948 sqft
Subdivision Somerset Homes Townhomes
MLS Listing ID 2272181
Sold Date 06/14/23
Style Contemporary/Modern
Bedrooms 2
Full Baths 1
Three Quarter Bath 1
HOA Fees $215/mo
HOA Y/N true
Abv Grd Liv Area 948
Originating Board REcolorado
Year Built 1983
Annual Tax Amount $1,588
Lot Size 871 Sqft
Acres 0.02
Property Description
SOMERSET TOWN HOMES was built with serenity and privacy in mind. Not a huge complex, nestled in a quite residential neighborhood, yet close to restaurants, shopping and access to I-70. Just steps to the longest bike path in the Denver area which goes all the way to downtown. Near new carpet, hardwoods, title kitchen floor. Stainless appliances, granite counters, tile back splash. Rare 3/4 bath on the main level. End unit with lots of light which will be apparent when you see the "rain forest" in the 2nd bedroom. Newer double pane windows throughout. Carport just across driveway and addition unassigned parking in the development. Low HOA fee at $215 per month. Private deck just off kitchen slider.
Sellers searching for their "forever home" and will need 30-60 days of continued occupancy after closing.
Location
State CO
County Jefferson
Area Metro Denver
Direction East from Wadsworth on 44th Ave. to Pierce. North on Pierce to 48th Ave. West on 48th to \"Somerset Townhomes\" sign. Unit is the first one in the development.
Rooms
Primary Bedroom Level Upper
Bedroom 2 Upper
Interior
Interior Features Eat-in Kitchen, Pantry, Walk-In Closet(s)
Heating Forced Air
Cooling Central Air, Ceiling Fan(s)
Window Features Window Coverings,Double Pane Windows
Appliance Dishwasher, Refrigerator, Microwave, Disposal
Exterior
Garage Spaces 1.0
Utilities Available Electricity Available
Roof Type Composition
Street Surface Paved
Porch Deck
Building
Faces East
Story 2
Sewer City Sewer, Public Sewer
Water City Water
Level or Stories Two
Structure Type Wood/Frame,Brick/Brick Veneer
New Construction false
Schools
Elementary Schools Stevens
Middle Schools Everitt
High Schools Wheat Ridge
School District Jefferson County R-1
Others
HOA Fee Include Trash,Snow Removal,Water/Sewer,Hazard Insurance
Senior Community false
Special Listing Condition Private Owner
Read Less Info
Want to know what your home might be worth? Contact us for a FREE valuation!

Our team is ready to help you sell your home for the highest possible price ASAP


Making real estate fun, simple and stress-free!






