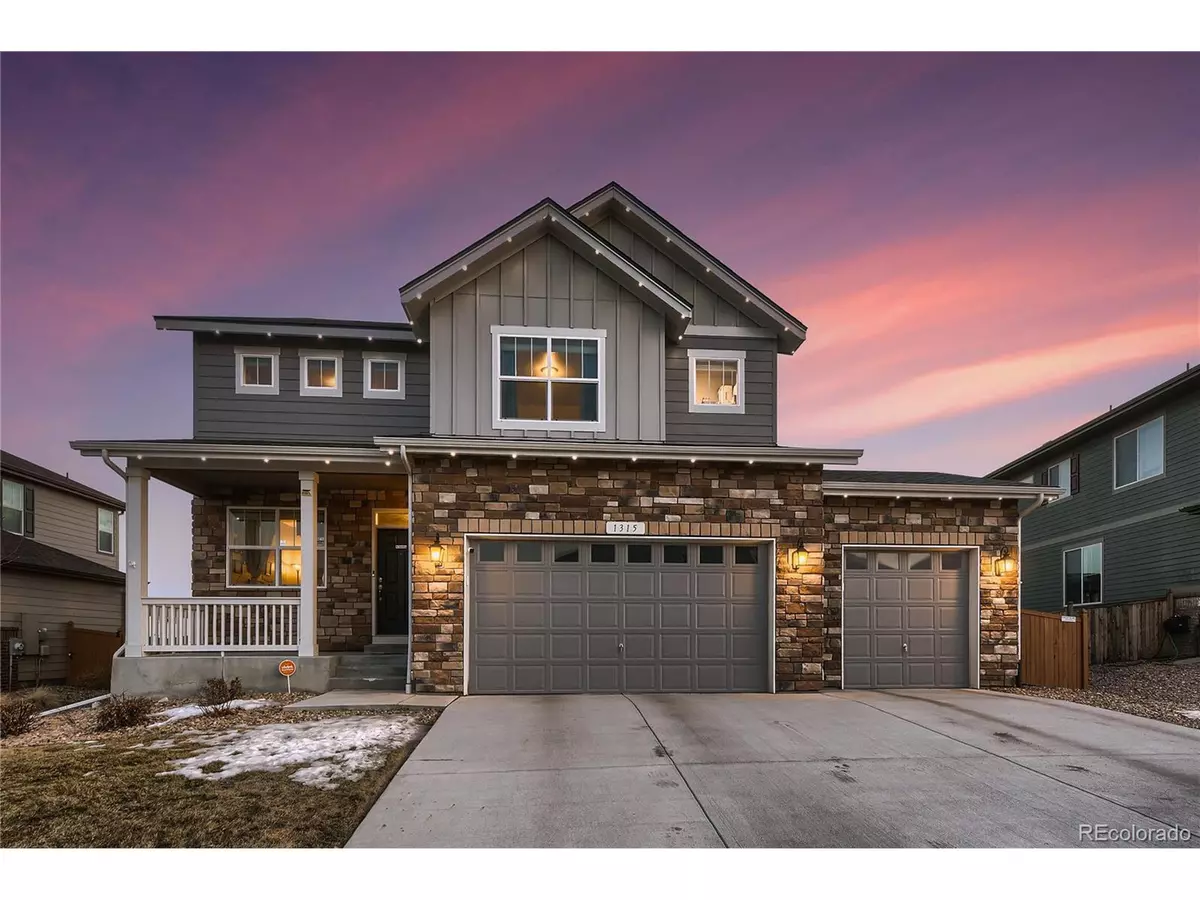$749,990
$749,990
For more information regarding the value of a property, please contact us for a free consultation.
4 Beds
5 Baths
3,959 SqFt
SOLD DATE : 05/25/2023
Key Details
Sold Price $749,990
Property Type Single Family Home
Sub Type Residential-Detached
Listing Status Sold
Purchase Type For Sale
Square Footage 3,959 sqft
Subdivision Castle Oaks Estates
MLS Listing ID 5123526
Sold Date 05/25/23
Bedrooms 4
Full Baths 4
Half Baths 1
HOA Fees $85/qua
HOA Y/N true
Abv Grd Liv Area 3,229
Originating Board REcolorado
Year Built 2018
Annual Tax Amount $3,849
Lot Size 7,840 Sqft
Acres 0.18
Property Description
This impressive Castle Oaks home features 4 upper bedrooms, 5 bathrooms, an upper level laundry room and a finished basement with 2 large storage rooms. The gourmet kitchen boasts white cabinets, top-of-the-line stainless steel appliances, granite countertops, and a large center island with seating. The living room and dining room feature wainscoting and large windows that let in plenty of natural light. The backyard has a low-maintenance Colorado scape artificial turf lawn, a large deck, and unique jellyfish lights that add a cool and modern touch to the exterior.
The owners have taken amazing care of the home, keeping it in pristine condition with stylish light fixtures and a "new build" feel. The backyard's artificial turf lawn eliminates the need for constant upkeep, making it perfect for outdoor activities like summer barbecues or relaxation in the sun. The jellyfish lights installed outside create a unique ambiance, and they can be controlled wirelessly by your phone. The property also features a 3-car garage with custom-built shelving for ample storage space.
Located in a great neighborhood close to excellent schools, shopping, dining, and entertainment, this home offers a rare opportunity to own a fantastic property in Castle Rock. Don't miss out on the chance to make it yours!
Location
State CO
County Douglas
Community Fitness Center
Area Metro Denver
Zoning res
Rooms
Primary Bedroom Level Upper
Bedroom 2 Upper
Bedroom 3 Upper
Bedroom 4 Upper
Interior
Interior Features Eat-in Kitchen, Cathedral/Vaulted Ceilings, Walk-In Closet(s), Loft
Heating Forced Air
Cooling Central Air
Fireplaces Type Gas, Single Fireplace
Fireplace true
Window Features Window Coverings,Double Pane Windows,Triple Pane Windows
Appliance Double Oven, Dishwasher, Refrigerator, Microwave
Laundry Upper Level
Exterior
Garage Spaces 3.0
Fence Fenced
Community Features Fitness Center
Waterfront false
Roof Type Composition
Porch Patio, Deck
Building
Lot Description Gutters
Faces South
Story 2
Foundation Slab
Sewer City Sewer, Public Sewer
Water City Water
Level or Stories Two
Structure Type Wood/Frame,Vinyl Siding
New Construction false
Schools
Elementary Schools Sage Canyon
Middle Schools Mesa
High Schools Douglas County
School District Douglas Re-1
Others
Senior Community false
Special Listing Condition Private Owner
Read Less Info
Want to know what your home might be worth? Contact us for a FREE valuation!

Our team is ready to help you sell your home for the highest possible price ASAP

Bought with Redfin Corporation

Making real estate fun, simple and stress-free!






