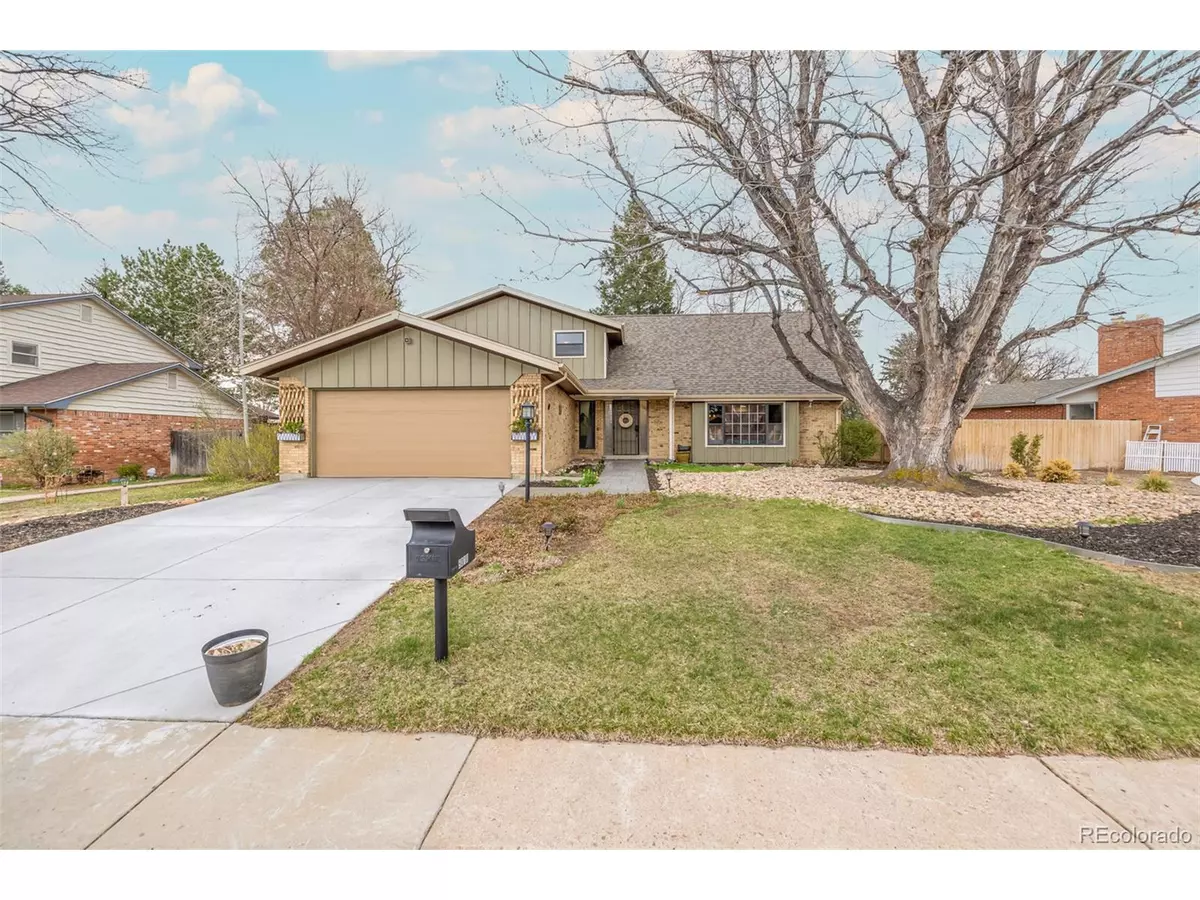$1,150,000
$1,090,000
5.5%For more information regarding the value of a property, please contact us for a free consultation.
5 Beds
3 Baths
3,580 SqFt
SOLD DATE : 05/31/2023
Key Details
Sold Price $1,150,000
Property Type Single Family Home
Sub Type Residential-Detached
Listing Status Sold
Purchase Type For Sale
Square Footage 3,580 sqft
Subdivision Cherry Creek Village
MLS Listing ID 6383214
Sold Date 05/31/23
Bedrooms 5
Full Baths 2
Three Quarter Bath 1
HOA Fees $4/ann
HOA Y/N true
Abv Grd Liv Area 2,544
Originating Board REcolorado
Year Built 1969
Annual Tax Amount $3,657
Lot Size 9,147 Sqft
Acres 0.21
Property Description
Welcome to Cherry Creek Village South, walkable to Cherry Creek Schools w/o crossing major streets, Cherry Creek State Park (Biking, Boating, Walking trails etc). You can have your own cooking show in the newly remodeled kitchen with 10' foot massive island. The open concept allows ease in viewing the front AND the back of the house (through your Pella windows). the layout of the kitchen as functionality was number one priority in design, 2 cooktops with induction and gas options (wi-fi enabled), lots of storage in addition to easy access, cooking oil storage and recycling/trash cabinets, double oven (wi-fi), Ruvati working station sink, pantry, LED lighting for the ultimate cooking experience, USB island outlets, nothing was left unthought of. The entire family can be in one place, with double desk built-in's right there in the kitchen! Abundant eating areas for entertaining and flexible options. Forgot something at the store? Don't worry you are just a short walk to the grocery store! The main floor offers 2 living spaces (screen and projector included) or snuggle up by the fire and enjoy the evening in the sunken living area. The main floor office (with closet) is perfect for your work from home needs. The main floor is rounded out with laundry room 1 as well as powder room for your guests. As you ascend to the upper level notice the custom-made steel railings (local designer). Escape to your huge master suite, including large walk-in closet as well as private bathroom, double sinks, double shower heads, and heated towel racks and 2nd laundry area. Enough space for the whole family with 3 additional bedrooms and guest bath with jetted tub. The basement is wide open for you to make your own. Currently with a partial industrial finish with foam core flooring is perfect for your at home gym and additional media room (Plans for future ADU/in-law apartment available). The private back yard features covered patio w/ ceiling fans, raised garden beds and more!
Location
State CO
County Arapahoe
Area Metro Denver
Rooms
Primary Bedroom Level Upper
Bedroom 2 Upper
Bedroom 3 Upper
Bedroom 4 Upper
Bedroom 5 Main
Interior
Interior Features Eat-in Kitchen, Cathedral/Vaulted Ceilings, Open Floorplan, Pantry, Walk-In Closet(s), Kitchen Island
Heating Forced Air, Humidity Control
Cooling Central Air, Ceiling Fan(s), Attic Fan
Fireplaces Type 2+ Fireplaces, Family/Recreation Room Fireplace
Fireplace true
Window Features Window Coverings,Double Pane Windows,Storm Window(s)
Appliance Dishwasher, Refrigerator, Washer, Dryer, Microwave
Laundry Main Level
Exterior
Garage Spaces 2.0
Fence Fenced
Utilities Available Natural Gas Available, Electricity Available
Roof Type Fiberglass
Street Surface Paved
Handicap Access Level Lot
Porch Patio
Building
Lot Description Gutters, Lawn Sprinkler System, Level
Faces Northwest
Story 2
Sewer City Sewer, Public Sewer
Water City Water
Level or Stories Two
Structure Type Wood/Frame,Brick/Brick Veneer
New Construction false
Schools
Elementary Schools Belleview
Middle Schools Campus
High Schools Cherry Creek
School District Cherry Creek 5
Others
Senior Community false
SqFt Source Assessor
Special Listing Condition Private Owner
Read Less Info
Want to know what your home might be worth? Contact us for a FREE valuation!

Our team is ready to help you sell your home for the highest possible price ASAP


Making real estate fun, simple and stress-free!






