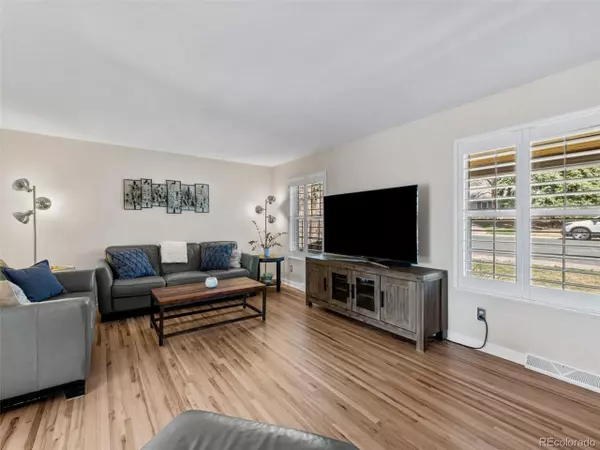$950,000
$950,000
For more information regarding the value of a property, please contact us for a free consultation.
4 Beds
3 Baths
2,939 SqFt
SOLD DATE : 05/30/2023
Key Details
Sold Price $950,000
Property Type Single Family Home
Sub Type Residential-Detached
Listing Status Sold
Purchase Type For Sale
Square Footage 2,939 sqft
Subdivision Cherry Knolls
MLS Listing ID 1761803
Sold Date 05/30/23
Bedrooms 4
Full Baths 1
Half Baths 1
Three Quarter Bath 1
HOA Fees $15/ann
HOA Y/N true
Abv Grd Liv Area 2,184
Originating Board REcolorado
Year Built 1966
Annual Tax Amount $4,848
Lot Size 0.330 Acres
Acres 0.33
Property Description
This is a home you will not want to miss. The updates throughout, the large lot with a pristine yard, and mountain views are a rare find. The warmth of this home radiates upon entry, from the large covered front porch, with a pine ceiling, through the new front double doors, to the slate flooring in the foyer. The newly re-finished wood floors throughout the main rooms of the home & bedrooms add charm and beauty. Natural light abounds through each room. Plantation shutters throughout. The fireplace was restored and is ready to burn wood logs. The kitchen has a double oven range with a gas cooktop, a cabinet depth refrigerator, pantry closet, and a breakfast bar. The washer and dryer are on the main floor in a closet off the kitchen. Plenty of space to live, entertain, and play inside and out. A easy floorpan with functional spaces and a back yard retreat that entices you to spend as much time outdoors as possible in every season especially with the large vaulted covered patio with pine tongue and groove ceiling and fan, and amazing views. Don't miss the raised beds, the garden wall, the swing-set, playhouse and sandbox for the kids, and newly planted areas in the pea gravel and mulched areas. There is a new irrigation system controlled by a smart Rachio system. Poured concrete pad for a future hot tub, and the extra large shed with access doors on both sides for all the toys. Plenty of parking with the 2 car attached garage (with smart opener), space in driveway, and 2 more spaces off street; one in front and one behind the fencing in the side yard. The concrete was recently re-poured (2022); garage, driveway, patio, and walkway. Seasonal Charter Membership to the Cherry Knolls Swim Club is transferrable to the new owner. New roof in 2023. Short distance to Sandburg Elementary, the Cherry Knolls park & pool, the Streets of Southglenn for shopping & dining. Community events & a Parent Co-op. See update list in supplements.
Location
State CO
County Arapahoe
Community Playground
Area Metro Denver
Direction From University Blvd Turn left (east) onto E Easter Ave Turn left onto S Cook Way 7095 S Cook Way will be on the left
Rooms
Other Rooms Outbuildings
Primary Bedroom Level Upper
Master Bedroom 17x16
Bedroom 2 Upper 11x12
Bedroom 3 Upper 11x12
Bedroom 4 Upper 9x12
Interior
Interior Features Study Area, Eat-in Kitchen, Pantry, Walk-In Closet(s)
Heating Forced Air
Cooling Central Air, Ceiling Fan(s), Attic Fan
Fireplaces Type Dining Room, Single Fireplace
Fireplace true
Window Features Double Pane Windows
Appliance Double Oven, Dishwasher, Refrigerator, Washer, Dryer, Microwave, Disposal
Laundry Main Level
Exterior
Garage Spaces 2.0
Fence Fenced
Community Features Playground
Utilities Available Electricity Available, Cable Available
Waterfront false
View Mountain(s)
Roof Type Composition
Street Surface Paved
Porch Patio
Building
Lot Description Lawn Sprinkler System, Corner Lot
Faces East
Story 2
Sewer City Sewer, Public Sewer
Water City Water
Level or Stories Two
Structure Type Wood/Frame,Concrete
New Construction false
Schools
Elementary Schools Sandburg
Middle Schools Newton
High Schools Arapahoe
School District Littleton 6
Others
HOA Fee Include Snow Removal
Senior Community false
SqFt Source Assessor
Special Listing Condition Private Owner
Read Less Info
Want to know what your home might be worth? Contact us for a FREE valuation!

Our team is ready to help you sell your home for the highest possible price ASAP


Making real estate fun, simple and stress-free!






