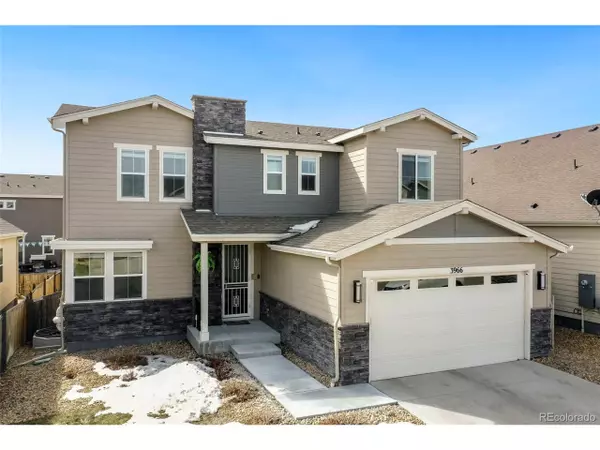$595,000
$590,000
0.8%For more information regarding the value of a property, please contact us for a free consultation.
3 Beds
3 Baths
2,256 SqFt
SOLD DATE : 05/01/2023
Key Details
Sold Price $595,000
Property Type Single Family Home
Sub Type Residential-Detached
Listing Status Sold
Purchase Type For Sale
Square Footage 2,256 sqft
Subdivision Castle Oaks Estates
MLS Listing ID 5545931
Sold Date 05/01/23
Bedrooms 3
Full Baths 2
Half Baths 1
HOA Fees $85/qua
HOA Y/N true
Abv Grd Liv Area 2,256
Originating Board REcolorado
Year Built 2016
Annual Tax Amount $3,703
Lot Size 5,227 Sqft
Acres 0.12
Property Description
Explore this beautifully maintained three bedroom/ three bathroom home in Castle Oaks Estates! Upon entry you will be greeted with a beautiful office space or sitting room bathed in natural light. Heading deeper within, you will find the an elegant and livable flow from the kitchen and dining area into the living room. Meal preparation will be a pleasure thanks to the upgraded granite countertops, roll-out shelving, spacious kitchen island and stainless steel appliances. Grab a quick snack a the bar seating or if the occasion is more formal have a sit down meal in the allocated dining space. The light and bright living room beacons for a relaxing afternoon with a good book or a cozy evening in! A laundry room and half bathroom complete this level of the home. Retreat upstairs to the primary bedroom complete with five piece en-suite bathroom. A soaking tub and spa shower await to relax a long day away. Two secondary bedrooms and a full bathroom with dual sink are located down the hall past a comfortable upstairs sitting area. The unfinished basement is ready to be made your own and comes with rough-in bathroom plumbing and raised ceilings. Other updates include upgraded garage door, recessed lighting throughout the home and bronze fixtures. The home is also central vacuum ready! Minutes from Castlewood Canyon State park and blocks from the community pool and clubhouse. This home is truly a complete package. Schedule a showing today! ***previous contract fell through due to no fault of the sellers, buyers contingency fell through****
Location
State CO
County Douglas
Community Clubhouse, Pool
Area Metro Denver
Direction From I-25 Use the right 2 lanes to take exit 182 for Wolfensberger Rd/Wilcox St. Turn right onto Wilcox St/E Wolfensberger Rd. Turn left onto Fifth St. Turn left onto Founders Pkwy. Turn right onto Copper Cloud Dr. Turn right at the 2nd cross street onto Corner Rock Ln. Turn left onto Long Rifle Dr.
Rooms
Basement Unfinished, Built-In Radon, Sump Pump
Primary Bedroom Level Upper
Master Bedroom 15x14
Bedroom 2 Upper 11x11
Bedroom 3 Upper 10x11
Interior
Interior Features Study Area, Eat-in Kitchen, Open Floorplan, Pantry, Walk-In Closet(s), Loft, Kitchen Island
Heating Forced Air, Humidity Control
Cooling Central Air, Ceiling Fan(s)
Fireplaces Type None
Fireplace false
Window Features Window Coverings,Double Pane Windows
Appliance Dishwasher, Refrigerator, Washer, Dryer, Microwave, Disposal
Laundry Main Level
Exterior
Garage Tandem
Garage Spaces 3.0
Fence Fenced
Community Features Clubhouse, Pool
Utilities Available Natural Gas Available, Electricity Available, Cable Available
Waterfront false
Roof Type Composition
Porch Patio
Building
Lot Description Gutters, Lawn Sprinkler System
Story 2
Sewer City Sewer, Public Sewer
Water City Water
Level or Stories Two
Structure Type Wood/Frame
New Construction false
Schools
Elementary Schools Sage Canyon
Middle Schools Mesa
High Schools Douglas County
School District Douglas Re-1
Others
HOA Fee Include Trash,Snow Removal
Senior Community false
SqFt Source Assessor
Special Listing Condition Private Owner
Read Less Info
Want to know what your home might be worth? Contact us for a FREE valuation!

Our team is ready to help you sell your home for the highest possible price ASAP

Bought with HomeSmart

Making real estate fun, simple and stress-free!






