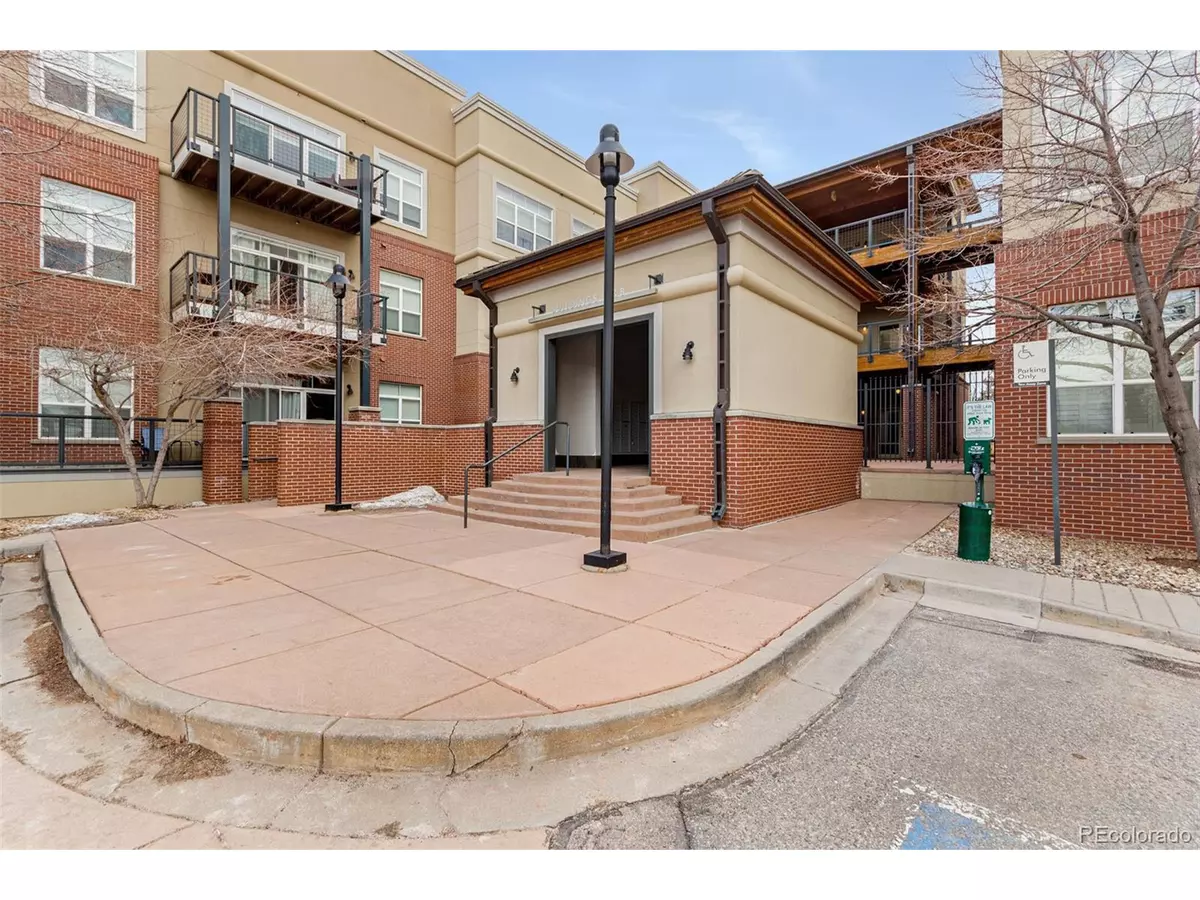$440,000
$440,000
For more information regarding the value of a property, please contact us for a free consultation.
2 Beds
2 Baths
1,068 SqFt
SOLD DATE : 05/01/2023
Key Details
Sold Price $440,000
Property Type Townhouse
Sub Type Attached Dwelling
Listing Status Sold
Purchase Type For Sale
Square Footage 1,068 sqft
Subdivision Village Plaza Lofts
MLS Listing ID 7565219
Sold Date 05/01/23
Style Contemporary/Modern
Bedrooms 2
Full Baths 2
HOA Fees $396/mo
HOA Y/N true
Abv Grd Liv Area 1,068
Originating Board REcolorado
Year Built 2004
Annual Tax Amount $1,972
Property Description
Fabulous Urban Loft in the heart of DTC! This is the place you want to live. Close to shops, light rail, & restaurants. Great view facing west with amazing light. Step right in and immediately notice the 10 ft ceilings, oversized family room and open concept kitchen with granite tile counter tops, stainless steel appliances, hardwood and tile floors, all with new paint. Large family room perfect for entertaining or relaxing. Master bedroom with brand new carpet has two large closets and attached bathroom. Second bedroom has it's own full bath and can also be an office, library, or used for your personal gym area. The patio is perfect for morning coffee, evenings with a glass of wine or just to enjoy the view of beautiful trees in the summertime! This is an upscale complex with security gates, heated garage, and elevator access. Deeded parking space in the covered garage with secure access and additional security locker. Tons of storage space. Easy access to downtown. Excellent opportunity for investors as well. Amazing restaurants within walking distance. The location is spectacular. You will love living here. Plenty of guest parking as well.
Location
State CO
County Arapahoe
Community Clubhouse, Pool, Fitness Center
Area Metro Denver
Direction I-25 to Orchard east. North on DTC Parkway. East on Park Terrace Ave. Pull into 5401 S Park Terrace Ave. Enter gated courtyard for Buildings A&B. Straight ahead to glass doors to stairs or elevator to 2nd level. Head north to glass door. Unit 206 B. Enjoy your showing!
Rooms
Primary Bedroom Level Main
Bedroom 2 Main
Interior
Interior Features Open Floorplan, Walk-In Closet(s)
Heating Forced Air
Cooling Central Air, Ceiling Fan(s)
Window Features Window Coverings
Appliance Self Cleaning Oven, Dishwasher, Refrigerator, Washer, Dryer, Microwave, Disposal
Exterior
Exterior Feature Gas Grill, Balcony
Garage Heated Garage
Garage Spaces 1.0
Community Features Clubhouse, Pool, Fitness Center
Utilities Available Electricity Available
Roof Type Fiberglass
Handicap Access No Stairs, Accessible Elevator Installed
Porch Patio
Building
Faces West
Story 3
Sewer City Sewer, Public Sewer
Water City Water
Level or Stories Three Or More
Structure Type Brick/Brick Veneer,Stucco
New Construction false
Schools
Elementary Schools Belleview
Middle Schools Campus
High Schools Cherry Creek
School District Cherry Creek 5
Others
HOA Fee Include Trash,Snow Removal,Maintenance Structure,Water/Sewer
Senior Community false
SqFt Source Assessor
Special Listing Condition Private Owner
Read Less Info
Want to know what your home might be worth? Contact us for a FREE valuation!

Our team is ready to help you sell your home for the highest possible price ASAP


Making real estate fun, simple and stress-free!






