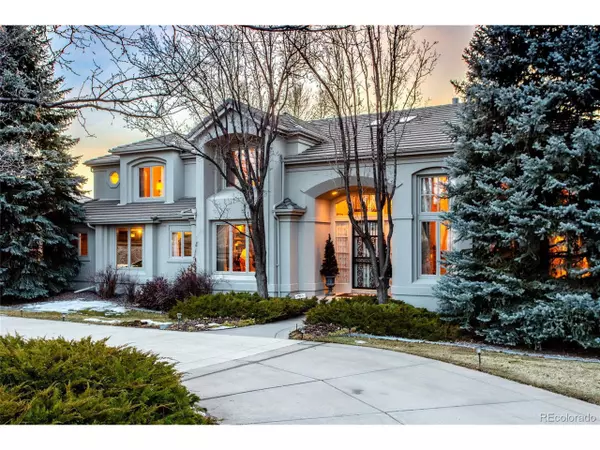$3,400,000
$3,499,000
2.8%For more information regarding the value of a property, please contact us for a free consultation.
5 Beds
6 Baths
6,639 SqFt
SOLD DATE : 06/09/2023
Key Details
Sold Price $3,400,000
Property Type Single Family Home
Sub Type Residential-Detached
Listing Status Sold
Purchase Type For Sale
Square Footage 6,639 sqft
Subdivision Glenmoor Of Cherry Hills
MLS Listing ID 5155319
Sold Date 06/09/23
Bedrooms 5
Full Baths 5
Half Baths 1
HOA Fees $416/mo
HOA Y/N true
Abv Grd Liv Area 4,639
Originating Board REcolorado
Year Built 1992
Annual Tax Amount $13,895
Lot Size 1.050 Acres
Acres 1.05
Property Description
MOUNTAIN VIEWS - LIKE NO OTHER!!! Searching for unobstructed mountain views in Colorado is no easy task. Everyone wants one but it is hard to find so - SEARCH NO MORE, this home has unobstructed mountain, golf course and water views and is in a truly one of a kind location. With Kent Denver's expansive, 200 acre campus and fields - which will be perpetual open spaces - directly across the street, you are truly on the top of the world! This is the first time this home has ever been available for sale! Meticulously and lovingly maintained by the original owners, this gracious home has a stellar floor plan, complete with four en-suite bedrooms on the upper level and is sure to fit everyone's needs. Almost every room in the house is graced with fantastic views - even from the walk-out basement! Glenmoor is a 24/7 guard gated golf community where you not only have a beautiful home & fabulous neighbors but you will experience a lifestyle like no other!
Location
State CO
County Arapahoe
Community Gated
Area Metro Denver
Zoning CR-3
Direction From University and Belleview, East on Belleview approximately 1/2 mile to the gated entrance to Glenmoor Country Club on the left. Enter through the guard gate and continue on Glenmoor Drive over the bridge to the east side of the neighborhood to the property.
Rooms
Primary Bedroom Level Upper
Master Bedroom 20x19
Bedroom 2 Upper 13x17
Bedroom 3 Upper 15x13
Bedroom 4 Upper 15x14
Bedroom 5 Basement 11x17
Interior
Interior Features Study Area, Eat-in Kitchen, Cathedral/Vaulted Ceilings, Open Floorplan, Pantry, Walk-In Closet(s), Kitchen Island
Heating Forced Air
Cooling Central Air
Fireplaces Type 2+ Fireplaces, Gas Logs Included, Living Room, Family/Recreation Room Fireplace
Fireplace true
Window Features Window Coverings
Appliance Double Oven, Refrigerator, Washer, Dryer
Laundry Main Level
Exterior
Exterior Feature Balcony
Garage Spaces 3.0
Community Features Gated
Waterfront Description Abuts Pond/Lake
View Mountain(s), Water
Roof Type Concrete
Street Surface Paved
Handicap Access Level Lot
Porch Patio, Deck
Building
Lot Description Lawn Sprinkler System, Level, On Golf Course, Near Golf Course, Abuts Public Open Space, Abuts Private Open Space, Waterfront
Faces West
Story 2
Sewer City Sewer, Public Sewer
Water City Water
Level or Stories Two
Structure Type Stucco
New Construction false
Schools
Elementary Schools Cherry Hills Village
Middle Schools West
High Schools Cherry Creek
School District Cherry Creek 5
Others
HOA Fee Include Trash,Security
Senior Community false
SqFt Source Appraiser
Special Listing Condition Private Owner
Read Less Info
Want to know what your home might be worth? Contact us for a FREE valuation!

Our team is ready to help you sell your home for the highest possible price ASAP

Bought with Altos Realty Advisors, Inc.

Making real estate fun, simple and stress-free!






