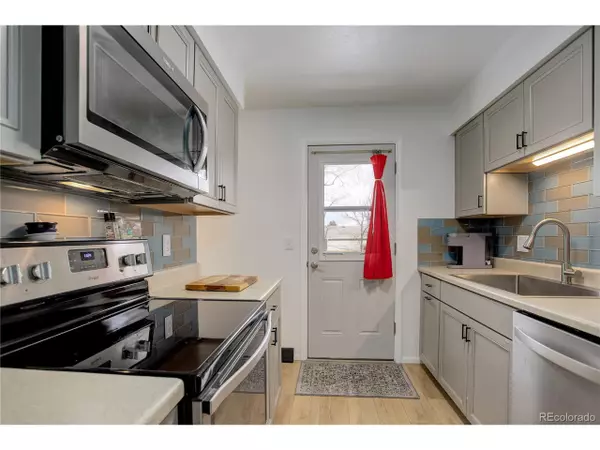$535,000
$530,000
0.9%For more information regarding the value of a property, please contact us for a free consultation.
4 Beds
2 Baths
1,568 SqFt
SOLD DATE : 04/14/2023
Key Details
Sold Price $535,000
Property Type Single Family Home
Sub Type Residential-Detached
Listing Status Sold
Purchase Type For Sale
Square Footage 1,568 sqft
Subdivision Kings Mill
MLS Listing ID 4218984
Sold Date 04/14/23
Bedrooms 4
Full Baths 2
HOA Y/N false
Abv Grd Liv Area 1,568
Originating Board REcolorado
Year Built 1973
Annual Tax Amount $1,853
Lot Size 8,712 Sqft
Acres 0.2
Property Description
This immaculate bi-level home, located in the prominent Kings Mill community in Westminster, is a must-see. In 2022 this home was updated with a newly remodeled kitchen, laminate floors, fresh paint both interior and exterior, new water heater, swamp cooler, roof and sprinkler system. The Furnace was install in 1998 and has been cleaned and certified. The lower lever bathroom was remodeled in 2020. It's like walking into a new home. This home provides ample space to accommodate your lifestyle. The upper level includes an expansive living room, kitchen with eating area, two well-proportioned bedrooms and a full bath are on the main level. On the lower level you'll find two more additional bedrooms, and another full bath and a sizable family room. This house is ready to move in and won't last long! Don't miss out - make your dream home come true! We invite you to schedule a viewing today. You won't be disappointed!
Close to Schools, Standley Lake, Neighborhood Parks & Trails and Restaurants, Shopping and the Interstate.
Location
State CO
County Jefferson
Area Metro Denver
Direction Use Maps
Rooms
Primary Bedroom Level Main
Bedroom 2 Main
Bedroom 3 Lower
Bedroom 4 Lower
Interior
Interior Features Eat-in Kitchen
Heating Forced Air
Cooling Evaporative Cooling
Window Features Double Pane Windows
Appliance Self Cleaning Oven, Dishwasher, Refrigerator, Washer, Microwave, Disposal
Exterior
Parking Features Heated Garage
Garage Spaces 2.0
Fence Fenced
Roof Type Composition
Street Surface Paved
Handicap Access Level Lot
Building
Lot Description Level
Faces South
Story 2
Foundation Slab
Sewer City Sewer, Public Sewer
Water City Water
Level or Stories Bi-Level
Structure Type Wood/Frame
New Construction false
Schools
Elementary Schools Lukas
Middle Schools Wayne Carle
High Schools Standley Lake
School District Jefferson County R-1
Others
Senior Community false
SqFt Source Assessor
Special Listing Condition Private Owner
Read Less Info
Want to know what your home might be worth? Contact us for a FREE valuation!

Our team is ready to help you sell your home for the highest possible price ASAP

Bought with 8z Real Estate

Making real estate fun, simple and stress-free!






