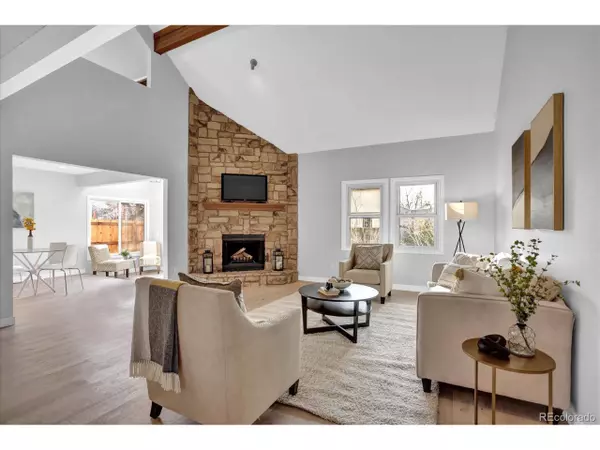$720,000
$750,000
4.0%For more information regarding the value of a property, please contact us for a free consultation.
3 Beds
4 Baths
2,672 SqFt
SOLD DATE : 12/20/2022
Key Details
Sold Price $720,000
Property Type Single Family Home
Sub Type Residential-Detached
Listing Status Sold
Purchase Type For Sale
Square Footage 2,672 sqft
Subdivision Highland Park South
MLS Listing ID 5655770
Sold Date 12/20/22
Bedrooms 3
Full Baths 1
Half Baths 1
Three Quarter Bath 2
HOA Y/N false
Abv Grd Liv Area 1,834
Originating Board REcolorado
Year Built 1983
Annual Tax Amount $2,972
Lot Size 7,405 Sqft
Acres 0.17
Property Description
WOW!!! Completely Remodeled! Great 3 Bed (easy 4th bed in basement), 4 bath, 2 Story in Highly Desirable Highland Park South. New Kitchen includes, Soft Close Dovetail Cabinets, Farm Sink, Quartz Countertops, Up-Graded GE Stainless Steel Appliances. Wood Laminate Flooring throughout main Level, Spectacular Floor to Ceiling Stone Fireplace, Main level Primary Bedroom, Barn Door, Spacious Walk-In Closet, New Primary Bath with Dual Sinks and Beautiful Tile Shower. Eating space in Kitchen, Sunroom/Sitting room, Formal Dining and/or Formal Living Room. Great Floor Plan with Open Loft/Office/Den and Open Walkway on upper level. Spacious Secondary rooms with large closets, New Full Bath with Dual Sinks, New Tile and Tub. Basement Could be it's own Apartment or Family Room, Guest Room, Home Office, Exercise Room the possibilities are endless. Newer Windows, New Exterior Front and Patio Doors, New Carpet, New Paint in and out, even New finish and paint in the Garage. RV/Boat off street Parking. Newer Furnace, New A/C, NO HOA! Easy walk to Parks, Trails, Broomfield Rec Center, Broomfield Bay, Library, New City Center. Seller to provide a one year home warranty. The Craftsmanship and Quality of this Remodel will make you feel right at HOME!
Location
State CO
County Broomfield
Area Broomfield
Zoning R-1
Direction From 120th and Sheridan go North on Sheridan to Highland Park Drive, go West (left) to Dover North (right) on Dover, West (left) on East 3rd Ave.
Rooms
Primary Bedroom Level Main
Master Bedroom 14x15
Bedroom 2 Upper 10x14
Bedroom 3 Upper 10x14
Interior
Interior Features Cathedral/Vaulted Ceilings, Open Floorplan, Walk-In Closet(s), Loft
Heating Forced Air
Cooling Central Air, Attic Fan
Fireplaces Type Family/Recreation Room Fireplace, Single Fireplace
Fireplace true
Window Features Double Pane Windows
Appliance Self Cleaning Oven, Dishwasher, Refrigerator, Microwave, Disposal
Laundry Main Level
Exterior
Garage Spaces 2.0
Fence Fenced
Utilities Available Electricity Available
Roof Type Composition
Street Surface Paved
Porch Patio
Building
Lot Description Lawn Sprinkler System
Faces North
Story 2
Foundation Slab
Sewer City Sewer, Public Sewer
Water City Water
Level or Stories Two
Structure Type Wood/Frame,Brick/Brick Veneer,Wood Siding,Concrete
New Construction false
Schools
Elementary Schools Emerald
Middle Schools Broomfield Heights
High Schools Broomfield
School District Boulder Valley Re 2
Others
Senior Community false
SqFt Source Assessor
Read Less Info
Want to know what your home might be worth? Contact us for a FREE valuation!

Our team is ready to help you sell your home for the highest possible price ASAP

Bought with NON MLS PARTICIPANT

Making real estate fun, simple and stress-free!






