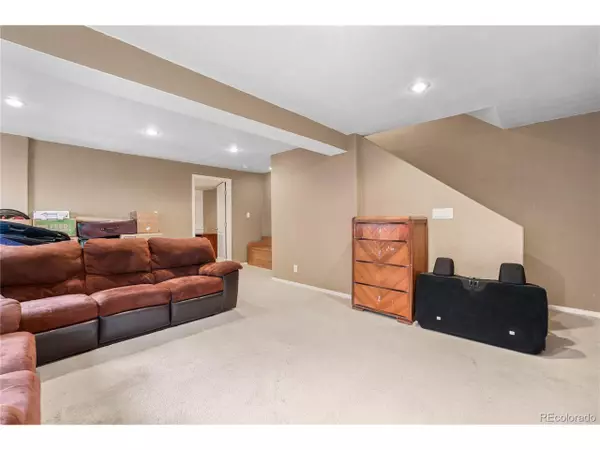$488,000
$480,000
1.7%For more information regarding the value of a property, please contact us for a free consultation.
4 Beds
4 Baths
3,138 SqFt
SOLD DATE : 12/14/2022
Key Details
Sold Price $488,000
Property Type Single Family Home
Sub Type Residential-Detached
Listing Status Sold
Purchase Type For Sale
Square Footage 3,138 sqft
Subdivision Claremont Ranch
MLS Listing ID 8193327
Sold Date 12/14/22
Bedrooms 4
Full Baths 2
Half Baths 1
Three Quarter Bath 1
HOA Y/N false
Abv Grd Liv Area 3,138
Originating Board REcolorado
Year Built 2006
Annual Tax Amount $2,459
Lot Size 3,049 Sqft
Acres 0.07
Property Description
Come and see this beautiful home located in Claremont Ranch! You'll notice the large living room with newer carpet when you first walk in. The kitchen has plenty of counter space, stainless steel appliances including a gas range, a generously sized island and large pantry. Upstairs, you'll find three bedrooms and a nice loft area. The spacious master bedroom has two walk in closets and an attached 5 piece bathroom with a jetted tub and double vanity! A guest bathroom and laundry room are conveniently located just outside the the bedrooms. The finished basement has a family room and a large bedroom with an attached bathroom. Outside, an attached three car garage offers plenty of space and built in shelving! Close to shopping and has quick access to Peterson. No HOA!! Stop by and see this lovely home today!!
Location
State CO
County El Paso
Area Out Of Area
Zoning PUD CAD-O
Direction From Marksheffel, head east on Colorado Tech Dr, turn left on Velliquette then turn left on Bucolo.
Rooms
Basement Full
Primary Bedroom Level Upper
Master Bedroom 14x18
Bedroom 2 Basement 13x17
Bedroom 3 Upper 11x14
Bedroom 4 Upper 10x11
Interior
Interior Features Loft
Heating Forced Air
Cooling Central Air
Appliance Dishwasher, Washer, Dryer, Microwave, Disposal
Exterior
Exterior Feature Gas Grill
Garage Spaces 3.0
Fence Fenced
Waterfront false
Roof Type Composition
Handicap Access Level Lot
Building
Lot Description Level, Rock Outcropping, Abuts Public Open Space, Abuts Private Open Space
Story 2
Sewer City Sewer, Public Sewer
Level or Stories Two
Structure Type Wood/Frame,Wood Siding
New Construction false
Schools
Elementary Schools Evans
Middle Schools Horizon
High Schools Sand Creek
School District District 49
Others
Senior Community false
SqFt Source Assessor
Special Listing Condition Private Owner
Read Less Info
Want to know what your home might be worth? Contact us for a FREE valuation!

Our team is ready to help you sell your home for the highest possible price ASAP

Bought with Pro Realty Inc

Making real estate fun, simple and stress-free!






