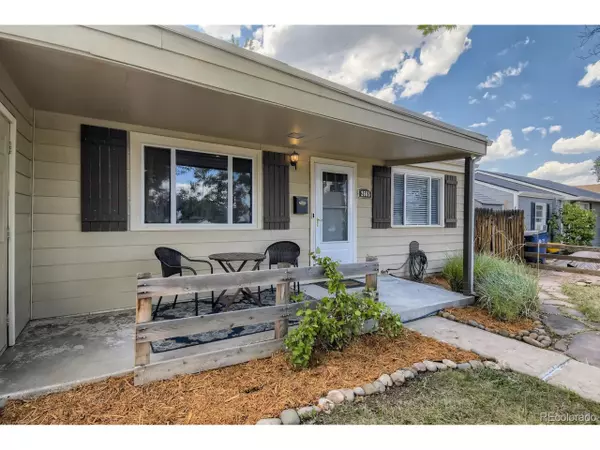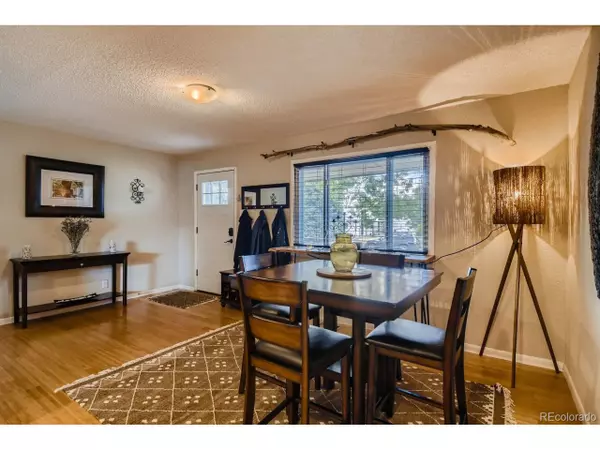$450,000
$475,000
5.3%For more information regarding the value of a property, please contact us for a free consultation.
3 Beds
1 Bath
1,379 SqFt
SOLD DATE : 01/12/2023
Key Details
Sold Price $450,000
Property Type Single Family Home
Sub Type Residential-Detached
Listing Status Sold
Purchase Type For Sale
Square Footage 1,379 sqft
Subdivision Burns Brentwood
MLS Listing ID 7166038
Sold Date 01/12/23
Style Ranch
Bedrooms 3
Full Baths 1
HOA Y/N false
Abv Grd Liv Area 1,379
Originating Board REcolorado
Year Built 1952
Annual Tax Amount $1,977
Lot Size 6,098 Sqft
Acres 0.14
Property Description
Priced at an INCREDIBLE value! Welcome to this open concept 3 bedroom, 1 bath with 1,379SF single-family RANCH style home in the popular Burns Brentwood neighborhood in Denver. The huge, open living space is filled with large windows bringing in natural light, and bamboo HARDWOOD FLOORS and tile. It is the perfect spot to catch up with friends and family. You are led into the remodeled kitchen with wrap-around countertops, convenient island, ample oversized cabinet space, stainless steel appliances, and designated meal area that makes prep and storage a breeze. Down the hall are two nice sized bedrooms and convenient adjacent full bath. The third bedroom is the owners suite. It's massive and unique for homes in this area. The additional add-on square footage in the back of the home is the ideal flex space whether you are in need of a home theater, gaming area, or a space to relax and entertain. The designated laundry area takes on all your laundry needs. Newer roof (2018) and electrical upgrades give you peace of mind and save you $$. The single-car garage protects and stores your vehicle, tools, and toys from the elements. This backyard is INCREDIBLE! The peaceful, tranquil fenced in space with new patio is the perfect entertaining area with a fire pit, gazebo, oversized deck and storage units. The must have BONUS... your personal outdoor SAUNA! Out here you can enjoy all of the wonderful weather Colorado has to offer. Nearby is the Harvey Park Rec Center along with other parks and playgrounds. 3 blocks from the Loretto Heights, 72 acre redevelopment project bringing with it a huge transformation. With many shopping and restaurant options in the area, you can tackle your to-do list with ease. Hop on I25 for easy access around town or 285 to head up into the mountains. Come check it out! Don't miss out on this opportunity
Location
State CO
County Denver
Area Metro Denver
Zoning S-SU-D
Rooms
Primary Bedroom Level Main
Bedroom 2 Main
Bedroom 3 Main
Interior
Heating Forced Air
Cooling Central Air
Appliance Dishwasher, Refrigerator, Microwave
Exterior
Garage Spaces 1.0
Utilities Available Natural Gas Available
Waterfront false
Roof Type Composition
Handicap Access Level Lot
Building
Lot Description Level
Story 1
Sewer City Sewer, Public Sewer
Water City Water
Level or Stories One
Structure Type Wood/Frame
New Construction false
Schools
Elementary Schools Gust
Middle Schools Henry
High Schools Abraham Lincoln
School District Denver 1
Others
Senior Community false
SqFt Source Assessor
Special Listing Condition Private Owner
Read Less Info
Want to know what your home might be worth? Contact us for a FREE valuation!

Our team is ready to help you sell your home for the highest possible price ASAP


Making real estate fun, simple and stress-free!






