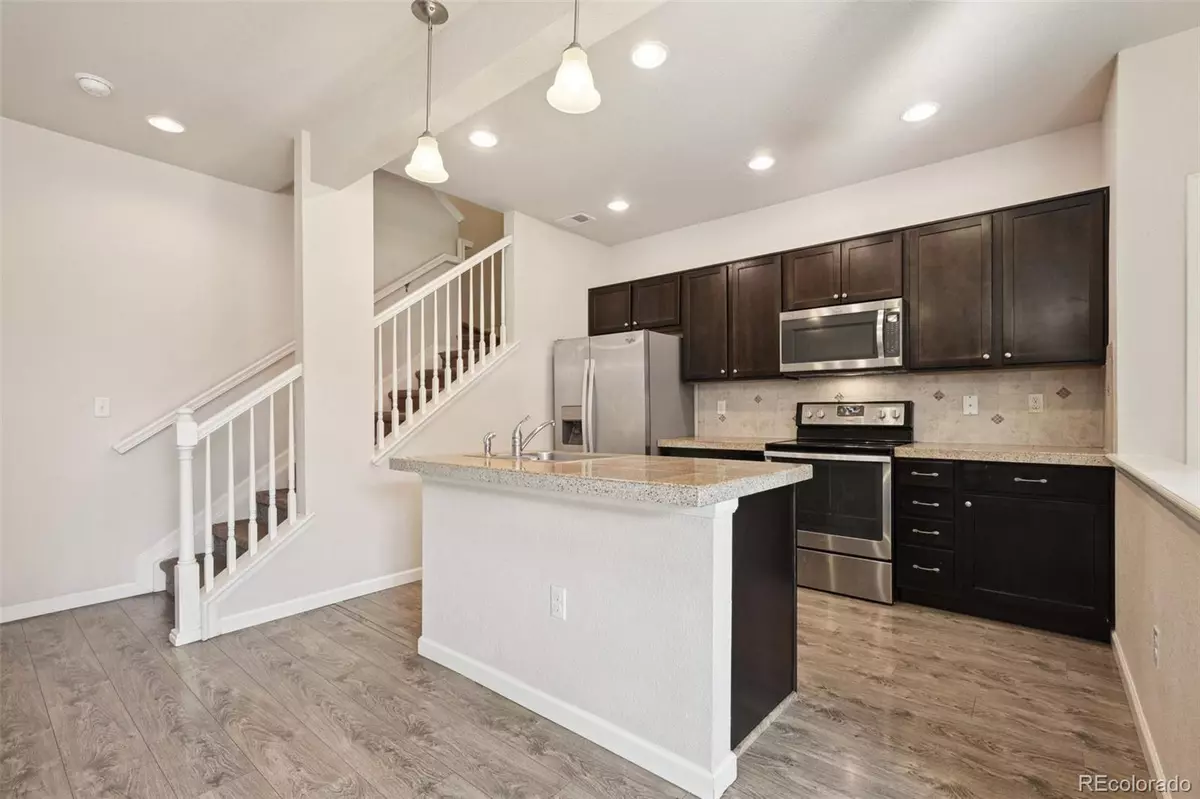$404,900
$399,900
1.3%For more information regarding the value of a property, please contact us for a free consultation.
3 Beds
3 Baths
1,355 SqFt
SOLD DATE : 12/13/2023
Key Details
Sold Price $404,900
Property Type Townhouse
Sub Type Townhouse
Listing Status Sold
Purchase Type For Sale
Square Footage 1,355 sqft
Price per Sqft $298
Subdivision Aspen Meadows
MLS Listing ID 6920448
Sold Date 12/13/23
Bedrooms 3
Full Baths 2
Half Baths 1
Condo Fees $263
HOA Fees $263/mo
HOA Y/N Yes
Originating Board recolorado
Year Built 2015
Annual Tax Amount $2,367
Tax Year 2022
Lot Size 1,306 Sqft
Acres 0.03
Property Description
The community of Federal Heights welcomes you to this move-in ready townhome! This low maintenance, spacious 3 bedroom, 2.5 bathroom townhome is perfect for anyone looking for a modern and comfortable living space in a well-maintained community. The kitchen features stainless steel appliances, center island, granite countertops and seamlessly blends into the living space for easy entertaining. Enjoy outdoor relaxation on your own private patio space conveniently accessed from the cozy living room. Upstairs you can retreat to your spacious primary suite, complete with walk-in closet and an en-suite full bathroom for added privacy and comfort. Two additional bedrooms and full bathroom complete the upstairs floor plan. Enjoy the convenience of the attached 2-car garage and take advantage of the community's HOA amenities such as exterior & grounds maintenance, community playground, and more. Close to Water World, dining, shopping, and Camenisch and Bell Roth Parks which feature sand volleyball courts, trails, picnic areas, and ball fields. Don't miss out on the opportunity to make this your new home- schedule your private showing today! This property now qualifies for the CRA (Community Reinvestment Act) program, giving buyers 2.5% of the purchase price towards their lending costs. Please contact listing agent for more info.
Location
State CO
County Adams
Interior
Interior Features Eat-in Kitchen, Granite Counters, Kitchen Island, Open Floorplan, Primary Suite, Tile Counters, Vaulted Ceiling(s), Walk-In Closet(s)
Heating Forced Air, Natural Gas
Cooling Central Air
Flooring Carpet, Laminate, Tile, Vinyl
Fireplace Y
Appliance Dishwasher, Disposal, Dryer, Gas Water Heater, Microwave, Oven, Range, Refrigerator, Washer
Laundry In Unit, Laundry Closet
Exterior
Exterior Feature Rain Gutters
Garage Concrete
Garage Spaces 2.0
Fence Full
Utilities Available Cable Available, Electricity Connected, Phone Available
Roof Type Composition
Parking Type Concrete
Total Parking Spaces 2
Garage Yes
Building
Lot Description Landscaped
Story Two
Sewer Public Sewer
Water Public
Level or Stories Two
Structure Type Frame,Wood Siding
Schools
Elementary Schools Rocky Mountain
Middle Schools Thornton
High Schools Northglenn
School District Adams 12 5 Star Schl
Others
Senior Community No
Ownership Individual
Acceptable Financing Cash, Conventional, FHA, VA Loan
Listing Terms Cash, Conventional, FHA, VA Loan
Special Listing Condition None
Read Less Info
Want to know what your home might be worth? Contact us for a FREE valuation!

Our team is ready to help you sell your home for the highest possible price ASAP

© 2024 METROLIST, INC., DBA RECOLORADO® – All Rights Reserved
6455 S. Yosemite St., Suite 500 Greenwood Village, CO 80111 USA
Bought with Group Harmony

Making real estate fun, simple and stress-free!






