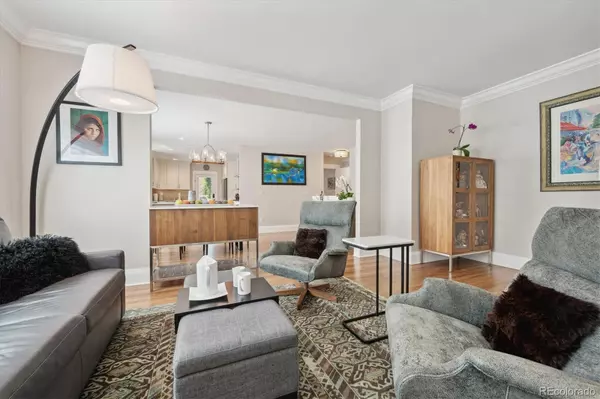$1,295,000
$1,295,000
For more information regarding the value of a property, please contact us for a free consultation.
4 Beds
3 Baths
2,547 SqFt
SOLD DATE : 12/13/2023
Key Details
Sold Price $1,295,000
Property Type Single Family Home
Sub Type Single Family Residence
Listing Status Sold
Purchase Type For Sale
Square Footage 2,547 sqft
Price per Sqft $508
Subdivision Park Hill
MLS Listing ID 3388939
Sold Date 12/13/23
Style Tudor
Bedrooms 4
Full Baths 1
Three Quarter Bath 2
HOA Y/N No
Originating Board recolorado
Year Built 1925
Annual Tax Amount $3,341
Tax Year 2022
Lot Size 6,534 Sqft
Acres 0.15
Property Description
This stunning Tudor remodel is just off the gorgeous 17th Avenue Parkway on a quiet one-way street. Now is the chance to own a true jewel in South Park Hill. In 2022 this entire home was remodeled. You will hear echoes of the past in this wonderful Tudor but see thoughtful design changes meant to accommodate today’s buyers. The main floor was opened to expose an open-concept flow from the living room to the dining to the kitchen. This plan is excellent for entertaining. Warm sunlight bathes this home in light as it streams across the gleaming hardwood floors. The elegant high-end kitchen with full extension drawers, quartz counters, beautiful backsplash, and a stunning Bertazzoni stove will amaze you. The primary suite has a luxurious bath and dual closets. There is an additional spacious bedroom and a beautiful full bath on the main floor. The lower level has two conforming bedrooms, a lovely ¾ bath, a roomy family room, a flex space perfect for an office or exercise area, and a great laundry room with a laundry sink and built-ins. This truly is an all-new home, it has all-new landscaping, new concrete driveway and patio, new wrought-iron fencing in the front and back with a remote-controlled gate, New Roof, New Electric, New HVAC, New Paint inside and out, New Baths, New Plumbing, New Kitchen, New Lighting, New Windows, New Woodwork and Trim, New Gas Fireplace, New Custom Blinds, and a Tuff Shed storage shed with electricity. Don’t miss the opportunity to own this exceptional home.
Location
State CO
County Denver
Zoning U-SU-C
Rooms
Basement Finished, Partial
Main Level Bedrooms 2
Interior
Interior Features Ceiling Fan(s), Entrance Foyer, Open Floorplan, Primary Suite, Quartz Counters, Walk-In Closet(s)
Heating Forced Air
Cooling Central Air
Flooring Carpet, Tile, Wood
Fireplaces Number 1
Fireplaces Type Gas Log, Living Room
Fireplace Y
Appliance Dishwasher, Microwave, Range, Range Hood, Refrigerator
Laundry In Unit
Exterior
Exterior Feature Private Yard
Garage Concrete, Exterior Access Door
Garage Spaces 2.0
Utilities Available Electricity Connected, Natural Gas Connected
Roof Type Composition
Parking Type Concrete, Exterior Access Door
Total Parking Spaces 2
Garage No
Building
Lot Description Irrigated, Landscaped, Level, Near Public Transit, Sprinklers In Front, Sprinklers In Rear
Story One
Sewer Public Sewer
Level or Stories One
Structure Type Brick
Schools
Elementary Schools Park Hill
Middle Schools Denver Discovery
High Schools East
School District Denver 1
Others
Senior Community No
Ownership Corporation/Trust
Acceptable Financing Cash, Conventional
Listing Terms Cash, Conventional
Special Listing Condition None
Read Less Info
Want to know what your home might be worth? Contact us for a FREE valuation!

Our team is ready to help you sell your home for the highest possible price ASAP

© 2024 METROLIST, INC., DBA RECOLORADO® – All Rights Reserved
6455 S. Yosemite St., Suite 500 Greenwood Village, CO 80111 USA
Bought with RE/MAX ALLIANCE

Making real estate fun, simple and stress-free!






