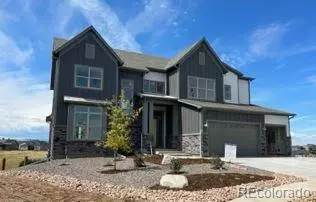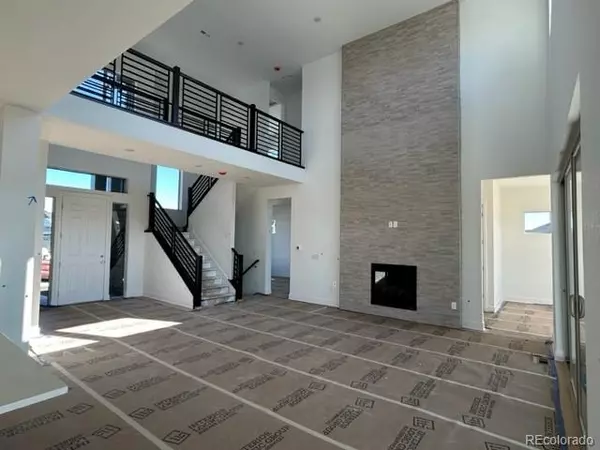$1,200,000
$1,297,310
7.5%For more information regarding the value of a property, please contact us for a free consultation.
4 Beds
4 Baths
3,845 SqFt
SOLD DATE : 12/05/2023
Key Details
Sold Price $1,200,000
Property Type Single Family Home
Sub Type Single Family Residence
Listing Status Sold
Purchase Type For Sale
Square Footage 3,845 sqft
Price per Sqft $312
Subdivision Macanta
MLS Listing ID 4643134
Sold Date 12/05/23
Style Cottage,Traditional
Bedrooms 4
Full Baths 4
Condo Fees $100
HOA Fees $100/mo
HOA Y/N Yes
Abv Grd Liv Area 3,845
Originating Board recolorado
Year Built 2023
Annual Tax Amount $5,234
Tax Year 2022
Lot Size 0.370 Acres
Acres 0.37
Property Description
Stunning mountain views and backs to open space! Elevate your lifestyle in the spacious and sensational Wheatley floor plan by David Weekley Homes of Denver. Your open floor plan provides a wonderful expanse for you to fill with lifelong memories. The Epicurean kitchen supports every culinary adventure with a full-function island, split countertops, and a large walk through pantry. Craft a family movie theater or game night HQ in the upstairs retreat and a home office and parlor in the pair of downstairs studies. The covered patio and, desk area offer great places that can easily adapt to your family’s unique lifestyle. Vibrant space and limitless potential make the open living spaces a decorator’s dream. Your blissful Owner’s Retreat offers an everyday escape from the outside world, and includes a resort-style bathroom and a luxury walk-in closet. A guest suite and two junior bedrooms rest on the second floor, providing ample comforts for growing residents and overnight guests.You’ll love #LivingWeekley in this expertly-crafted new home in the Castle Rock, CO, community of Macanta. Full price for this home is $1,347,855. Current listed price of $1,297,310 is reflective of an applied 3.75% incentive, there is an additional 2.25% incentive available!
Location
State CO
County Douglas
Rooms
Basement Bath/Stubbed, Full, Sump Pump, Unfinished, Walk-Out Access
Interior
Interior Features Ceiling Fan(s), Entrance Foyer, Five Piece Bath, Kitchen Island, Open Floorplan, Pantry, Primary Suite, Quartz Counters, Radon Mitigation System, Smoke Free, Utility Sink, Vaulted Ceiling(s), Walk-In Closet(s)
Heating Forced Air, Natural Gas
Cooling Central Air
Flooring Carpet, Tile, Wood
Fireplaces Type Family Room
Fireplace N
Appliance Cooktop, Dishwasher, Disposal, Double Oven, Microwave, Oven, Range Hood, Self Cleaning Oven, Sump Pump, Tankless Water Heater
Laundry In Unit
Exterior
Exterior Feature Gas Valve, Lighting, Private Yard, Rain Gutters
Garage Spaces 3.0
Fence Full
Utilities Available Cable Available, Electricity Available, Electricity Connected, Natural Gas Available, Natural Gas Connected, Phone Available
Roof Type Architecural Shingle,Metal
Total Parking Spaces 3
Garage Yes
Building
Lot Description Cul-De-Sac, Landscaped, Open Space
Sewer Public Sewer
Water Public
Level or Stories Two
Structure Type Cement Siding,Frame
Schools
Elementary Schools Legacy Point
Middle Schools Sagewood
High Schools Ponderosa
School District Douglas Re-1
Others
Senior Community No
Ownership Builder
Acceptable Financing 1031 Exchange, Cash, Conventional, Jumbo
Listing Terms 1031 Exchange, Cash, Conventional, Jumbo
Special Listing Condition None
Read Less Info
Want to know what your home might be worth? Contact us for a FREE valuation!

Our team is ready to help you sell your home for the highest possible price ASAP

© 2024 METROLIST, INC., DBA RECOLORADO® – All Rights Reserved
6455 S. Yosemite St., Suite 500 Greenwood Village, CO 80111 USA
Bought with Colorado Home Realty

Making real estate fun, simple and stress-free!






