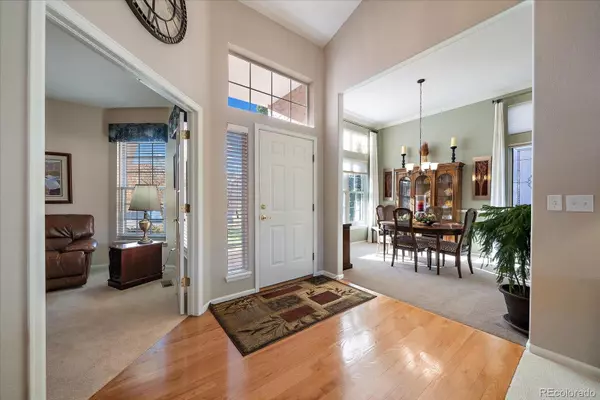$665,000
$670,000
0.7%For more information regarding the value of a property, please contact us for a free consultation.
4 Beds
3 Baths
2,599 SqFt
SOLD DATE : 11/22/2023
Key Details
Sold Price $665,000
Property Type Single Family Home
Sub Type Single Family Residence
Listing Status Sold
Purchase Type For Sale
Square Footage 2,599 sqft
Price per Sqft $255
Subdivision Villages Of Parker
MLS Listing ID 4916196
Sold Date 11/22/23
Style Contemporary
Bedrooms 4
Full Baths 1
Three Quarter Bath 2
Condo Fees $195
HOA Fees $65/qua
HOA Y/N Yes
Originating Board recolorado
Year Built 1998
Annual Tax Amount $2,264
Tax Year 2022
Lot Size 6,534 Sqft
Acres 0.15
Property Description
This updated, ranch style home, backs to a true open space. Situated on a cul d sac, this South facing house has been meticulously updated. There are 2 bedrooms and a study on the main level. Two baths on this level as well as the laundry room. Updates include: Hardwood flooring; Newer carpeting; updated baths and lighting; Newer: white, 42" cabinets; tile splash back; gas stove; Silestone countertops. The kitchen also has a pantry and canned lighting. High ceilings, Stained glass, crown molding and chair railings all add to the 'subtle elegance' of this updated home. Notice the newer Anderson Windows, upgraded carpeting. There is a main floor office that greets you with glass pane, French doors. A focal point of the great room is the gas fireplace. Be sure to notice the slider to the large, newer composite decking and automated (electric) louvered, covered patio! The main hall 3/4 bath has dual sinks, heated tile floors and a corian countertop. The good sized primary bedroom has high ceilings and the primary 5 piece bath has dual, adult height, sinks and corian countertops.
Enter the basement and you'll notice the 3rd and 4th bedrooms, a recreation room and a dry bar with refrigerator. Behind the glass doors is an exercise room. Other notables: The South (great for snow melting) facing 3 car garage which has ample cabinets; custom window coverings; 4 ceiling fans; central air conditioning; Newer garage door openers; radon mitigation system; electric fireplace in the basement; washer/dryer included; landscape lighting; updated light fixtures; HOA includes the community pool; trash pick up. Who will be the first to 'Call this Home'?
Location
State CO
County Douglas
Rooms
Basement Crawl Space, Finished, Partial, Sump Pump
Main Level Bedrooms 2
Interior
Interior Features Breakfast Nook, Built-in Features, Ceiling Fan(s), Corian Counters, Eat-in Kitchen, Entrance Foyer, Five Piece Bath, High Ceilings, Open Floorplan, Pantry, Primary Suite, Radon Mitigation System, Solid Surface Counters
Heating Forced Air, Natural Gas
Cooling Central Air
Flooring Carpet, Tile, Wood
Fireplaces Number 2
Fireplaces Type Electric, Gas
Fireplace Y
Appliance Bar Fridge, Dishwasher, Disposal, Dryer, Gas Water Heater, Oven, Range, Range Hood, Refrigerator, Sump Pump, Washer
Laundry In Unit
Exterior
Garage Concrete, Exterior Access Door, Lighted
Garage Spaces 3.0
Fence Partial
Utilities Available Electricity Connected, Natural Gas Connected
View Meadow
Roof Type Composition
Parking Type Concrete, Exterior Access Door, Lighted
Total Parking Spaces 3
Garage Yes
Building
Lot Description Borders Public Land, Cul-De-Sac, Greenbelt, Landscaped, Level, Open Space, Sprinklers In Front, Sprinklers In Rear
Story One
Foundation Slab
Sewer Public Sewer
Water Public
Level or Stories One
Structure Type Brick,Frame
Schools
Elementary Schools Frontier Valley
Middle Schools Cimarron
High Schools Legend
School District Douglas Re-1
Others
Senior Community No
Ownership Individual
Acceptable Financing Cash, Conventional, Other, VA Loan
Listing Terms Cash, Conventional, Other, VA Loan
Special Listing Condition None
Pets Description Cats OK, Dogs OK
Read Less Info
Want to know what your home might be worth? Contact us for a FREE valuation!

Our team is ready to help you sell your home for the highest possible price ASAP

© 2024 METROLIST, INC., DBA RECOLORADO® – All Rights Reserved
6455 S. Yosemite St., Suite 500 Greenwood Village, CO 80111 USA
Bought with RE/MAX Professionals

Making real estate fun, simple and stress-free!






