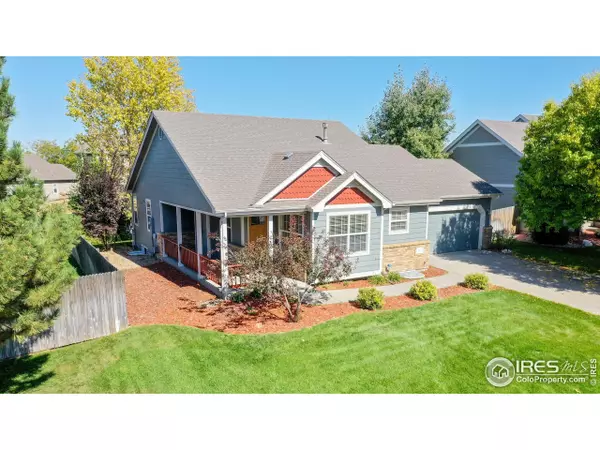$465,000
$450,000
3.3%For more information regarding the value of a property, please contact us for a free consultation.
3 Beds
2 Baths
1,224 SqFt
SOLD DATE : 11/22/2023
Key Details
Sold Price $465,000
Property Type Single Family Home
Sub Type Residential-Detached
Listing Status Sold
Purchase Type For Sale
Square Footage 1,224 sqft
Subdivision Corbett Glen
MLS Listing ID 997215
Sold Date 11/22/23
Style Ranch
Bedrooms 3
Full Baths 2
HOA Fees $30/ann
HOA Y/N true
Abv Grd Liv Area 1,224
Originating Board IRES MLS
Year Built 2003
Annual Tax Amount $2,652
Lot Size 7,405 Sqft
Acres 0.17
Property Description
NO METRO DISTRICT! Immaculate Corbett Glen Home with main floor living! Vaulted ceilings and gas fireplace. Bright natural light throughout, sunny Kitchen and Dining area. Freshly painted Interior, Kitchen cabinets, and new luxury vinyl flooring throughout! Spacious yard with mature trees and bushes, and roomy covered front and back porches. Unfinished basement with rough-in for an additional bathroom, leaves plenty of room to double the living space! Corbett Glen is renowned for its quiet streets and access to I-25, Downtown Johnstown, schools, and shopping. Minutes away from local parks, trails, and recreational areas, offering a balance of urban and natural beauty and close to the brand new Elementary school and the new Roosevelt High. With easy access to major highways, commuting or getting away for the weekend is easy! Discover all that Johnstown has to offer in a community that prides itself on its rich history, close-knit community, and perfect blend of city amenities with the charm of a small town. Lawnmower, Grill and picnic table stay with the home.
Location
State CO
County Weld
Area Greeley/Weld
Zoning Residentia
Direction From I-25, go east on Highway 60, to Carlson Blvd. Take Carlson Blvd north to Holden Lane. Turn right (east) onto Holden Lane. Home is on the left.
Rooms
Basement Full
Primary Bedroom Level Main
Master Bedroom 11x14
Bedroom 2 Main 11x10
Bedroom 3 Main 10x10
Dining Room Luxury Vinyl Floor
Kitchen Luxury Vinyl Floor
Interior
Interior Features Eat-in Kitchen, Open Floorplan, Walk-In Closet(s), Kitchen Island
Heating Forced Air
Cooling Central Air
Fireplaces Type Gas
Fireplace true
Window Features Window Coverings
Appliance Electric Range/Oven, Dishwasher, Refrigerator
Exterior
Garage Spaces 2.0
Fence Partial, Wood
Utilities Available Natural Gas Available
Waterfront false
View City
Roof Type Composition
Street Surface Paved,Asphalt
Handicap Access Level Lot
Porch Patio
Building
Lot Description Zero Lot Line, Curbs, Gutters, Sidewalks, Lawn Sprinkler System, Level
Story 1
Water City Water, Town of Johnstown
Level or Stories One
Structure Type Wood/Frame,Composition Siding
New Construction false
Schools
Elementary Schools Elwell
Middle Schools Milliken
High Schools Roosevelt
School District Weld Re-5J
Others
HOA Fee Include Common Amenities,Management
Senior Community false
Tax ID R1878002
SqFt Source Assessor
Special Listing Condition Private Owner
Read Less Info
Want to know what your home might be worth? Contact us for a FREE valuation!

Our team is ready to help you sell your home for the highest possible price ASAP

Bought with Windermere Fort Collins

Making real estate fun, simple and stress-free!






