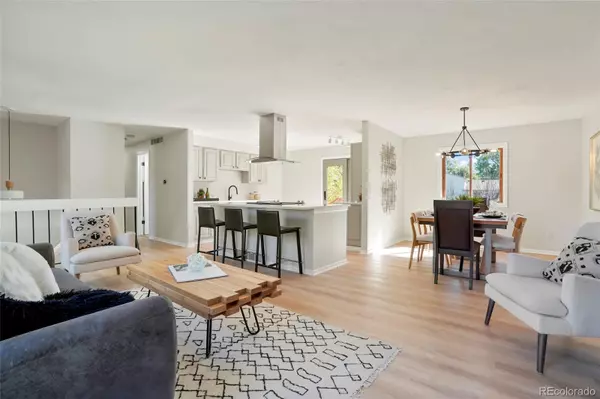$590,000
$580,000
1.7%For more information regarding the value of a property, please contact us for a free consultation.
3 Beds
3 Baths
1,820 SqFt
SOLD DATE : 11/17/2023
Key Details
Sold Price $590,000
Property Type Single Family Home
Sub Type Single Family Residence
Listing Status Sold
Purchase Type For Sale
Square Footage 1,820 sqft
Price per Sqft $324
Subdivision Dakota Station
MLS Listing ID 4654473
Sold Date 11/17/23
Bedrooms 3
Full Baths 1
Half Baths 1
Three Quarter Bath 1
HOA Y/N No
Originating Board recolorado
Year Built 1981
Annual Tax Amount $2,849
Tax Year 2022
Lot Size 6,969 Sqft
Acres 0.16
Property Description
You'll love this beautifully updated home in a great location! On the upper level, you'll have a large primary bedroom with stylish en-suite bathroom. Also upstairs are 2 additional bedrooms, another modernized bathroom, and an open floorplan with an updated kitchen, living room area, and dining area. Plus you'll have sliding glass door access to the large deck, which offers stairs down to the AMAZING backyard featuring a firepit and gazebo! It's truly an oasis. The lower level has a huge family room with gas fireplace, a laundry area, half bathroom, and interior access to the oversized 2-car garage with built-in shelves and cabinets. Updated features throughout the home include interior and exterior paint, all-new luxury vinyl plank (LVP) flooring on the upper level, new carpet in all 3 bedrooms and basement, tile flooring in all 3 bathrooms and laundry room, quartz kitchen countertops, tile backsplash, stainless steel appliances, updated bathrooms, ceiling fans, lighting fixtures, door and plumbing hardware, and the list goes on! The furnace is brand new, AC has been serviced, the roof is certified, sewer line has been cleaned, and this beautiful home is ready for its new owners to enjoy for years to come! The location is great - save money and stress with there being no HOA, and enjoy the high quality of life with all the nearby amenities including Chatfield State Park, great schools, amazing trail systems, and close proximity to C470 and the mountains. Nearby is also an abundance of restaurants, coffee shops, grocery stores, more parks, shopping, and entertainment. Come check it out and fall in love!
Location
State CO
County Jefferson
Zoning P-D
Interior
Interior Features Ceiling Fan(s), Quartz Counters
Heating Forced Air
Cooling Central Air
Flooring Carpet, Tile, Vinyl
Fireplaces Number 1
Fireplaces Type Family Room, Gas
Fireplace Y
Appliance Dishwasher, Disposal, Oven, Range, Range Hood
Laundry In Unit, Laundry Closet
Exterior
Exterior Feature Fire Pit
Garage Spaces 2.0
Fence Full
Utilities Available Cable Available, Electricity Available
Roof Type Composition
Total Parking Spaces 4
Garage Yes
Building
Story Split Entry (Bi-Level)
Sewer Public Sewer
Water Public
Level or Stories Split Entry (Bi-Level)
Structure Type Brick,Frame
Schools
Elementary Schools Mortensen
Middle Schools Falcon Bluffs
High Schools Chatfield
School District Jefferson County R-1
Others
Senior Community No
Ownership Corporation/Trust
Acceptable Financing Cash, Conventional, FHA, VA Loan
Listing Terms Cash, Conventional, FHA, VA Loan
Special Listing Condition None
Read Less Info
Want to know what your home might be worth? Contact us for a FREE valuation!

Our team is ready to help you sell your home for the highest possible price ASAP

© 2024 METROLIST, INC., DBA RECOLORADO® – All Rights Reserved
6455 S. Yosemite St., Suite 500 Greenwood Village, CO 80111 USA
Bought with Five Four Real Estate, LLC

Making real estate fun, simple and stress-free!






