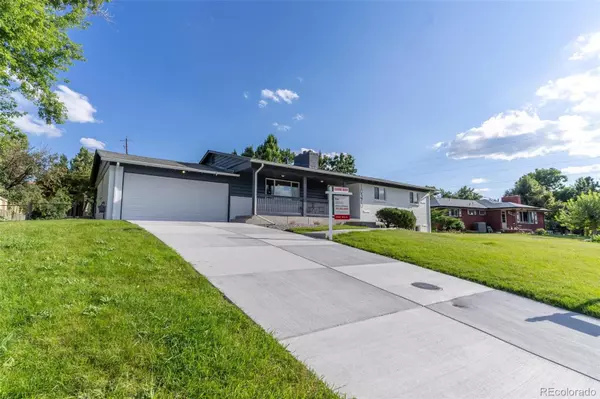$915,000
$915,000
For more information regarding the value of a property, please contact us for a free consultation.
5 Beds
4 Baths
2,990 SqFt
SOLD DATE : 11/17/2023
Key Details
Sold Price $915,000
Property Type Single Family Home
Sub Type Single Family Residence
Listing Status Sold
Purchase Type For Sale
Square Footage 2,990 sqft
Price per Sqft $306
Subdivision Overlook Estates
MLS Listing ID 8952964
Sold Date 11/17/23
Style Traditional
Bedrooms 5
Full Baths 1
Three Quarter Bath 3
HOA Y/N No
Abv Grd Liv Area 1,495
Originating Board recolorado
Year Built 1958
Annual Tax Amount $3,181
Tax Year 2022
Lot Size 0.300 Acres
Acres 0.3
Property Description
Link to listing video: https://www.youtube.com/watch?v=Wkr0saw0e8k
Prepare to be captivated by this 5-bedroom, 4-bathroom marvel that redefines modern luxury living. This residence has undergone a complete transformation, exuding sophistication and elegance at every turn.
Property Features:
Open-Concept Main Level: Step into a gorgeous open-concept kitchen, complemented by a spacious dining area and a living room adorned with an opulent fireplace. The main level houses not just one, but three generously sized bedrooms, including a master suite that defines opulence with its lavish 5-piece bath. Designer luxury touches abound, creating the perfect ambiance for relaxation.
Ultimate Entertainment Hub: The basement is a haven of fun and entertainment, featuring a grand gathering area, complete with a warming fireplace for cozy gatherings. Additionally, you'll discover a full laundry room and two extra bedrooms, each with its own bathroom. With a separate entrance to the basement, it's the perfect space for guests or extended family.
Expansive Backyard: The backyard provides a sprawling canvas for your outdoor dreams. Whether you envision a serene oasis or an entertainment paradise, the possibilities are endless.
Perfect Location:
Nestled in the heart of Applewood, this home is enveloped by natural beauty and convenience. Take leisurely strolls through the nearby Discovery Park or unwind by the tranquil shores of Crown Hill Lake, home to a resplendent wildlife sanctuary. Wheat Ridge's finest amenities are just moments away; close to shopping centers, restaurants, and breweries.
Your Dream Home Awaits!
Don't let this opportunity slip through your fingers. Contact us now to experience this masterpiece firsthand and secure your place in one of Wheat Ridge's most prestigious neighborhoods. Your dream home is calling—answer the call today!
Location
State CO
County Jefferson
Rooms
Basement Exterior Entry, Finished, Full
Main Level Bedrooms 3
Interior
Interior Features Five Piece Bath, High Ceilings, Open Floorplan, Quartz Counters
Heating Forced Air
Cooling Central Air
Flooring Carpet, Laminate, Tile, Wood
Fireplaces Type Basement, Living Room
Fireplace N
Appliance Bar Fridge, Dishwasher, Gas Water Heater, Microwave, Oven, Range, Range Hood, Wine Cooler
Exterior
Garage Spaces 2.0
Fence Partial
Roof Type Architecural Shingle
Total Parking Spaces 2
Garage Yes
Building
Lot Description Irrigated, Landscaped
Foundation Slab
Sewer Public Sewer
Water Public
Level or Stories One
Structure Type Brick
Schools
Elementary Schools Prospect Valley
Middle Schools Everitt
High Schools Wheat Ridge
School District Jefferson County R-1
Others
Senior Community No
Ownership Corporation/Trust
Acceptable Financing Cash, Conventional, FHA, Jumbo
Listing Terms Cash, Conventional, FHA, Jumbo
Special Listing Condition None
Read Less Info
Want to know what your home might be worth? Contact us for a FREE valuation!

Our team is ready to help you sell your home for the highest possible price ASAP

© 2024 METROLIST, INC., DBA RECOLORADO® – All Rights Reserved
6455 S. Yosemite St., Suite 500 Greenwood Village, CO 80111 USA
Bought with West and Main Homes Inc

Making real estate fun, simple and stress-free!






