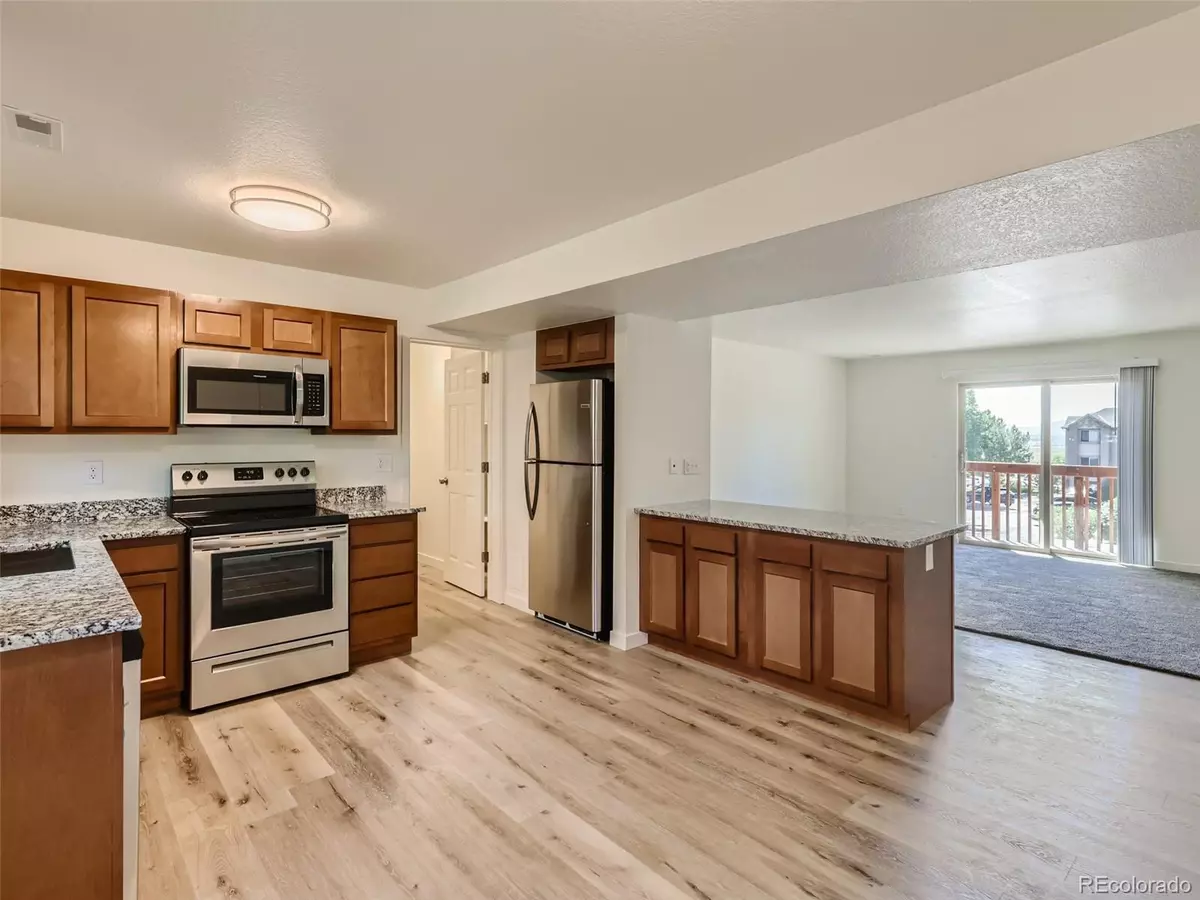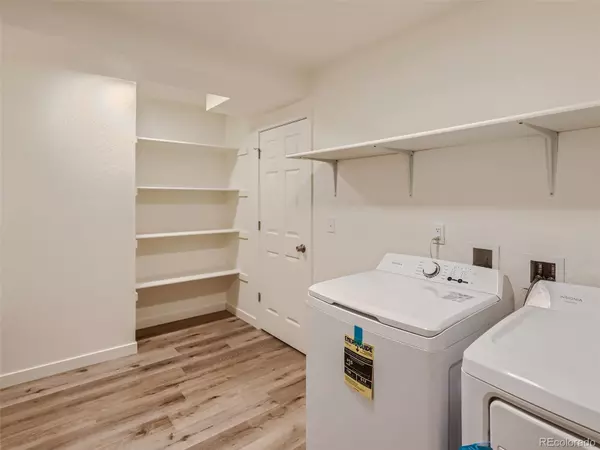$335,500
$345,000
2.8%For more information regarding the value of a property, please contact us for a free consultation.
2 Beds
1 Bath
1,103 SqFt
SOLD DATE : 11/03/2023
Key Details
Sold Price $335,500
Property Type Condo
Sub Type Condominium
Listing Status Sold
Purchase Type For Sale
Square Footage 1,103 sqft
Price per Sqft $304
Subdivision Greystoke
MLS Listing ID 3535385
Sold Date 11/03/23
Bedrooms 2
Full Baths 1
Condo Fees $312
HOA Fees $312/mo
HOA Y/N Yes
Originating Board recolorado
Year Built 1998
Annual Tax Amount $2,019
Tax Year 2022
Property Description
WHY RENT WHEN YOU CAN OWN FOR LESS!!! Complete remodel in 2023. Everything in property is brand New. FURNACE/ AIR CONDITIONING UNIT/ WATER HEATER/ WASHER AND DRYER/ FLOORING /GRANITE COUNTER TOPS/ STAINLESS STEEL APPLIANCES., HIGH EFFICIENTCY WINDOWS, DOORS, PAINT, BATHROOM, VANITY ALL WITH BEAUTIFUL GRANITE...........EVERYTHING!!!!!!!!!! This property ALSO has a 12 foot by 8 Foot Laundry room/ pantry/ storage area that no other property in the complex has. This second floor condo has a covered patio with Chatfield lake views and mountain views in the distance. Additional storage unit on the third level private parking spot and additional parking if you have another vehicle. Six unit complex received Certificate of Occupancy on September 1st. Do not miss the opportunity to purchase the premier condo in this newly renovated property. MAKE SURE YOU VISIT THE OTHER UNITS FOR SALE IN THE COMPLEX TO APPRECIATE THE LAUNDRY/PANTRY/ STORAGE SPACE.
Location
State CO
County Jefferson
Rooms
Main Level Bedrooms 2
Interior
Interior Features Breakfast Nook, Eat-in Kitchen, Granite Counters, Open Floorplan, Pantry, Smoke Free
Heating Forced Air, Natural Gas
Cooling Central Air
Flooring Carpet, Tile
Fireplace N
Appliance Cooktop, Dishwasher, Disposal, Dryer, Microwave, Oven, Refrigerator, Self Cleaning Oven, Washer
Laundry In Unit
Exterior
Exterior Feature Balcony
Utilities Available Electricity Connected, Natural Gas Connected, Natural Gas Not Available
View Lake, Mountain(s)
Roof Type Composition
Total Parking Spaces 1
Garage No
Building
Story One
Sewer Public Sewer
Water Private
Level or Stories One
Structure Type Frame,Stucco
Schools
Elementary Schools Columbine Hills
Middle Schools Ken Caryl
High Schools Columbine
School District Jefferson County R-1
Others
Senior Community No
Ownership Individual
Acceptable Financing Cash, Conventional, FHA, VA Loan
Listing Terms Cash, Conventional, FHA, VA Loan
Special Listing Condition None
Pets Description Cats OK, Dogs OK
Read Less Info
Want to know what your home might be worth? Contact us for a FREE valuation!

Our team is ready to help you sell your home for the highest possible price ASAP

© 2024 METROLIST, INC., DBA RECOLORADO® – All Rights Reserved
6455 S. Yosemite St., Suite 500 Greenwood Village, CO 80111 USA
Bought with Compass - Denver

Making real estate fun, simple and stress-free!






