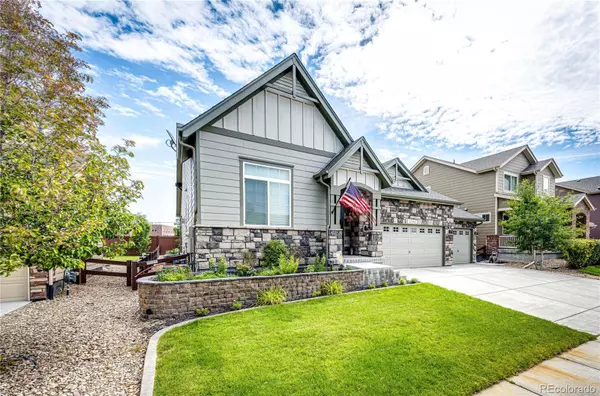$675,000
$675,000
For more information regarding the value of a property, please contact us for a free consultation.
4 Beds
4 Baths
3,449 SqFt
SOLD DATE : 10/30/2023
Key Details
Sold Price $675,000
Property Type Single Family Home
Sub Type Single Family Residence
Listing Status Sold
Purchase Type For Sale
Square Footage 3,449 sqft
Price per Sqft $195
Subdivision Villages On The Green
MLS Listing ID 3768968
Sold Date 10/30/23
Bedrooms 4
Full Baths 2
Half Baths 1
Three Quarter Bath 1
Condo Fees $91
HOA Fees $91/mo
HOA Y/N Yes
Originating Board recolorado
Year Built 2014
Annual Tax Amount $4,716
Tax Year 2022
Lot Size 6,098 Sqft
Acres 0.14
Property Description
$5,000 Concession offered to buy down your rate!! Welcome Home! Meticulously maintained ranch-style home located in the sought-after Village on the Green community in Parker. Within walking distance, you'll find a variety of dining options, coffee shops, and grocery stores. Additionally, it's conveniently situated less than a mile from Parker Road, granting easy access to parks and trails for outdoor enthusiasts! This open-concept home is truly turn-key, with countless upgrades, and attention to detail. The gourmet kitchen is equipped with top-of-the-line stainless steel appliances, granite countertops, and an array of organizational amenities such as pull-out shelves and a custom spice rack. The kitchen seamlessly flows into the family room and dining area, creating an inviting space for gatherings. The Primary bedroom is strategically positioned on the main floor, offering added seclusion from the other bedrooms. It includes a five-piece bathroom with a spacious soaking tub, dual sinks, and a generously sized walk-in closet that provides direct access to the laundry room
*BONUS: the finished basement provides an ideal setting for a hangout or game room, featuring an expansive great room and two additional generously sized bedrooms with attached bathrooms.
*Additional features of this home include available high-speed internet, smart technology including a garage door opener and lighting that can be conveniently controlled via your phone, and a low-maintenance yard complete with sprinklers and a drip system for all the plants.
Location
State CO
County Douglas
Rooms
Basement Finished, Partial
Main Level Bedrooms 2
Interior
Interior Features Breakfast Nook, Ceiling Fan(s), Five Piece Bath, Granite Counters, High Ceilings, High Speed Internet, Kitchen Island, Open Floorplan, Pantry, Smart Ceiling Fan, Smart Lights, Smoke Free, Solid Surface Counters, Vaulted Ceiling(s), Walk-In Closet(s)
Heating Forced Air, Natural Gas
Cooling Central Air
Flooring Carpet, Wood
Fireplaces Number 1
Fireplaces Type Family Room
Equipment Satellite Dish
Fireplace Y
Appliance Cooktop, Dishwasher, Disposal, Double Oven, Dryer, Microwave, Refrigerator, Washer
Laundry In Unit
Exterior
Garage Spaces 3.0
Fence Full
Roof Type Composition
Total Parking Spaces 3
Garage Yes
Building
Lot Description Sprinklers In Front, Sprinklers In Rear
Story One
Foundation Concrete Perimeter
Sewer Public Sewer
Water Public
Level or Stories One
Structure Type Frame,Stone,Wood Siding
Schools
Elementary Schools Legacy Point
Middle Schools Sagewood
High Schools Ponderosa
School District Douglas Re-1
Others
Senior Community No
Ownership Individual
Acceptable Financing Cash, Conventional, FHA, VA Loan
Listing Terms Cash, Conventional, FHA, VA Loan
Special Listing Condition None
Read Less Info
Want to know what your home might be worth? Contact us for a FREE valuation!

Our team is ready to help you sell your home for the highest possible price ASAP

© 2024 METROLIST, INC., DBA RECOLORADO® – All Rights Reserved
6455 S. Yosemite St., Suite 500 Greenwood Village, CO 80111 USA
Bought with EXIT Realty DTC, Cherry Creek, Pikes Peak.

Making real estate fun, simple and stress-free!






