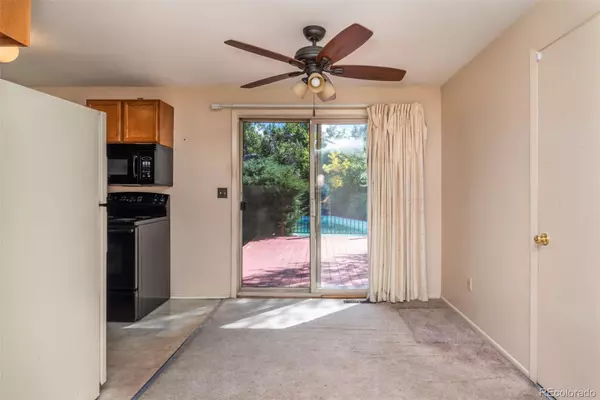$460,088
$430,000
7.0%For more information regarding the value of a property, please contact us for a free consultation.
4 Beds
2 Baths
1,296 SqFt
SOLD DATE : 10/27/2023
Key Details
Sold Price $460,088
Property Type Single Family Home
Sub Type Single Family Residence
Listing Status Sold
Purchase Type For Sale
Square Footage 1,296 sqft
Price per Sqft $355
Subdivision Ridgeview Hills North
MLS Listing ID 7719071
Sold Date 10/27/23
Style Traditional
Bedrooms 4
Full Baths 2
HOA Y/N No
Abv Grd Liv Area 1,166
Originating Board recolorado
Year Built 1973
Annual Tax Amount $2,418
Tax Year 2022
Lot Size 0.360 Acres
Acres 0.36
Property Description
Back on the Market. Attention DIY enthusiasts and handy homeowners. Don’t miss this opportunity on this house in a great location. Ridgeview Hills North neighborhood equity potential tri-level house of 4 bedrooms and 2 bathroom bath home. The finished basement has a bedroom and large laundry room. Open floor plan with plenty of natural light. HUGE fully fenced yard (.36 acre lot) with large deck and in-ground swimming pool! Oversized garage with lots of storage. Home needs a little TLC including carpet and paint. Also located in the highly rated LPS School District with a short walk to both Newton Middle School and Lois Lenski Elementary. Just minutes to DTC / Light Rail / Streets of Southglenn. You can walk to the Highline Canal Trail, Little Dry Creek Trail and much more. This Estate Sale Home is being sold in AS-IS CONDITION. Build your own equity with just your personal touch and vision as your new home. This home had alot of interest and a few contracts. Seller will take the highest and best. Thank You
All Appliances Included - Dishwasher, Oven/Range, Microwave, Refrigerator, Washer and Dryer included with the sale.
Location
State CO
County Arapahoe
Rooms
Basement Partial
Interior
Interior Features Ceiling Fan(s), Eat-in Kitchen, Laminate Counters, Smoke Free
Heating Forced Air
Cooling Attic Fan, Evaporative Cooling
Flooring Carpet, Concrete, Linoleum
Fireplaces Number 1
Fireplaces Type Family Room, Gas Log
Fireplace Y
Appliance Dishwasher, Disposal, Dryer, Refrigerator, Self Cleaning Oven, Washer
Laundry In Unit
Exterior
Exterior Feature Lighting, Private Yard, Rain Gutters
Garage Concrete, Exterior Access Door, Oversized
Garage Spaces 2.0
Fence Full
Pool Outdoor Pool
Utilities Available Cable Available, Electricity Connected, Internet Access (Wired), Natural Gas Connected, Phone Connected
Roof Type Composition
Total Parking Spaces 2
Garage Yes
Building
Lot Description Many Trees
Foundation Slab
Sewer Public Sewer
Water Public
Level or Stories Tri-Level
Structure Type Brick,Concrete,Frame,Wood Siding
Schools
Elementary Schools Lois Lenski
Middle Schools Newton
High Schools Littleton
School District Littleton 6
Others
Senior Community No
Ownership Estate
Acceptable Financing 1031 Exchange, Cash, Conventional
Listing Terms 1031 Exchange, Cash, Conventional
Special Listing Condition None
Read Less Info
Want to know what your home might be worth? Contact us for a FREE valuation!

Our team is ready to help you sell your home for the highest possible price ASAP

© 2024 METROLIST, INC., DBA RECOLORADO® – All Rights Reserved
6455 S. Yosemite St., Suite 500 Greenwood Village, CO 80111 USA
Bought with Brokers Guild Homes

Making real estate fun, simple and stress-free!






