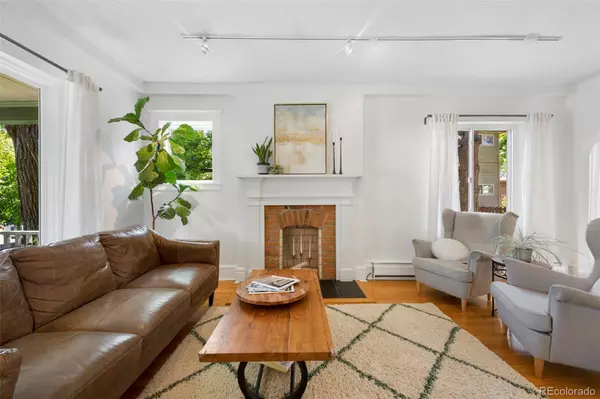$901,000
$865,000
4.2%For more information regarding the value of a property, please contact us for a free consultation.
3 Beds
3 Baths
1,595 SqFt
SOLD DATE : 10/25/2023
Key Details
Sold Price $901,000
Property Type Single Family Home
Sub Type Single Family Residence
Listing Status Sold
Purchase Type For Sale
Square Footage 1,595 sqft
Price per Sqft $564
Subdivision Sunnyside
MLS Listing ID 3524608
Sold Date 10/25/23
Style Victorian
Bedrooms 3
Full Baths 2
Half Baths 1
HOA Y/N No
Originating Board recolorado
Year Built 1906
Annual Tax Amount $3,970
Tax Year 2022
Lot Size 6,098 Sqft
Acres 0.14
Property Description
Gorgeous victorian home on huge lot (zoned U-TU-C), surrounded by mature trees and beautiful landscaping, located in Denver’s popular Sunnyside neighborhood! Historic charm is maintained throughout, with modern renovations to make the home feel fresh and new. Enter the bright foyer with new tile and enjoy a huge living/dining space for entertaining all year round. Kitchen has been modernized with cement and butcher block counters, newer appliances and views into the lush backyard. Bedroom and a full bath complete the main floor. Walk up to the 2nd floor and enjoy all new carpet and a versatile spacious floor plan! 2 conforming bedrooms, 4 walk-in closets, large full bathroom, bonus media room and flex room that could be used as additional bedroom or office. Basement has a half bath and lots of additional storage solutions. Stunning private yard is a host’s dream! Large mature trees, garden areas, fire pit, lawn, patio, brick paved carport, and access to the studio converted from a 1-car detached garage! U-TU-C zoning is defined as allowing 2 units. Amazing finished space with independent AC, heat, 220 service, and bed loft. Make this home yours today!
Location
State CO
County Denver
Zoning U-TU-C
Rooms
Basement Cellar, Partial, Unfinished
Main Level Bedrooms 1
Interior
Interior Features Built-in Features, Butcher Counters, Ceiling Fan(s), Concrete Counters, Eat-in Kitchen, Entrance Foyer, Radon Mitigation System, Walk-In Closet(s)
Heating Baseboard, Hot Water, Natural Gas
Cooling Evaporative Cooling
Flooring Carpet, Tile, Wood
Fireplace N
Appliance Dishwasher, Disposal, Dryer, Microwave, Oven, Range, Refrigerator, Self Cleaning Oven, Washer
Laundry Laundry Closet
Exterior
Exterior Feature Fire Pit, Garden, Gas Valve, Lighting, Private Yard, Rain Gutters
Garage 220 Volts
Fence Full
Utilities Available Cable Available, Electricity Connected, Internet Access (Wired), Natural Gas Connected
Roof Type Composition
Parking Type 220 Volts
Total Parking Spaces 1
Garage No
Building
Lot Description Landscaped, Level, Sprinklers In Front, Sprinklers In Rear
Story Two
Foundation Concrete Perimeter
Sewer Public Sewer
Water Public
Level or Stories Two
Structure Type Brick
Schools
Elementary Schools Columbian
Middle Schools Strive Sunnyside
High Schools North
School District Denver 1
Others
Senior Community No
Ownership Individual
Acceptable Financing Cash, Conventional, FHA, Other
Listing Terms Cash, Conventional, FHA, Other
Special Listing Condition None
Read Less Info
Want to know what your home might be worth? Contact us for a FREE valuation!

Our team is ready to help you sell your home for the highest possible price ASAP

© 2024 METROLIST, INC., DBA RECOLORADO® – All Rights Reserved
6455 S. Yosemite St., Suite 500 Greenwood Village, CO 80111 USA
Bought with GREEN DOOR LIVING REAL ESTATE

Making real estate fun, simple and stress-free!






