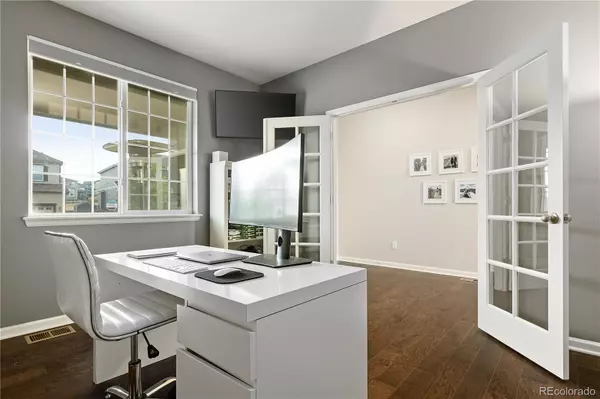$720,000
$720,000
For more information regarding the value of a property, please contact us for a free consultation.
5 Beds
4 Baths
4,025 SqFt
SOLD DATE : 10/20/2023
Key Details
Sold Price $720,000
Property Type Single Family Home
Sub Type Single Family Residence
Listing Status Sold
Purchase Type For Sale
Square Footage 4,025 sqft
Price per Sqft $178
Subdivision Cobblestone Ranch
MLS Listing ID 5927072
Sold Date 10/20/23
Style Traditional
Bedrooms 5
Full Baths 3
Half Baths 1
Condo Fees $840
HOA Fees $70/ann
HOA Y/N Yes
Abv Grd Liv Area 2,869
Originating Board recolorado
Year Built 2015
Annual Tax Amount $5,130
Tax Year 2022
Lot Size 6,098 Sqft
Acres 0.14
Property Description
Discover an expansive open floor plan that showcases an array of luxurious upgrades, setting the tone for exceptional living. Immerse yourself in the heart of culinary creativity within the gourmet kitchen, with an oversized island, adorned with granite countertops that echo both style and functionality. The stainless steel appliance package includes a gas cooktop and double ovens, elevating your cooking experience to new heights. The spacious Great Room, complete with a cozy fireplace, becomes a haven for family gatherings and cozy evenings. A main floor office offers an ideal retreat for focused work or quiet reflection. Indulge in the privacy and luxury of the primary suite, where the Five-Piece bath becomes your personal oasis of relaxation. Revel in the rejuvenating ambiance created by the thoughtful design culminating in a space that caters to your every comfort. Upstairs, the loft offers a versatile area that effortlessly adapts to your needs, whether it's a haven for downtime or a media room for entertainment. Venturing into the finished basement, a realm of entertainment and excitement awaits. A complete full bar sets the stage for hosting unforgettable gatherings, while an additional living room enhances the space's versatility. Every detail has been meticulously curated to offer the perfect atmosphere for seamless entertaining. Accommodate guests with ease, as the basement also boasts a full-size bedroom and bathroom, ensuring their comfort and privacy. Your visitors will feel right at home! Stepping into the large private yard, a touch of tranquility and recreation awaits and allows for plenty of space to kick a ball around. If you're envisioning expanding your living space and embracing a new lifestyle, look no further. This remarkable home beckons you to experience its opulent upgrades, versatile design, and inviting ambiance. Schedule a private showing today and seize the opportunity to make this home yours!
Location
State CO
County Douglas
Rooms
Basement Finished, Walk-Out Access
Interior
Interior Features Ceiling Fan(s), Eat-in Kitchen
Heating Forced Air
Cooling Central Air
Flooring Carpet, Wood
Fireplaces Number 1
Fireplace Y
Appliance Cooktop, Dishwasher, Disposal, Microwave
Exterior
Exterior Feature Garden, Private Yard
Garage Concrete
Garage Spaces 2.0
Fence Full
Utilities Available Cable Available, Electricity Connected, Internet Access (Wired), Natural Gas Connected, Phone Connected
Roof Type Composition
Total Parking Spaces 2
Garage Yes
Building
Lot Description Corner Lot
Foundation Slab
Sewer Public Sewer
Water Public
Level or Stories Two
Structure Type Frame, Other
Schools
Elementary Schools Franktown
Middle Schools Sagewood
High Schools Ponderosa
School District Douglas Re-1
Others
Senior Community No
Ownership Individual
Acceptable Financing Cash, Conventional, FHA, VA Loan
Listing Terms Cash, Conventional, FHA, VA Loan
Special Listing Condition None
Pets Description Cats OK, Dogs OK, Yes
Read Less Info
Want to know what your home might be worth? Contact us for a FREE valuation!

Our team is ready to help you sell your home for the highest possible price ASAP

© 2024 METROLIST, INC., DBA RECOLORADO® – All Rights Reserved
6455 S. Yosemite St., Suite 500 Greenwood Village, CO 80111 USA
Bought with LIV Sotheby's International Realty

Making real estate fun, simple and stress-free!






