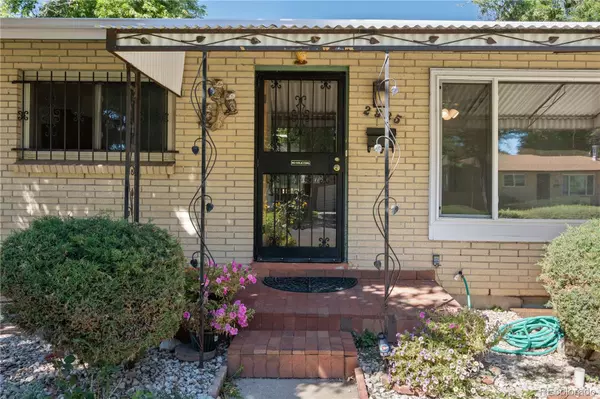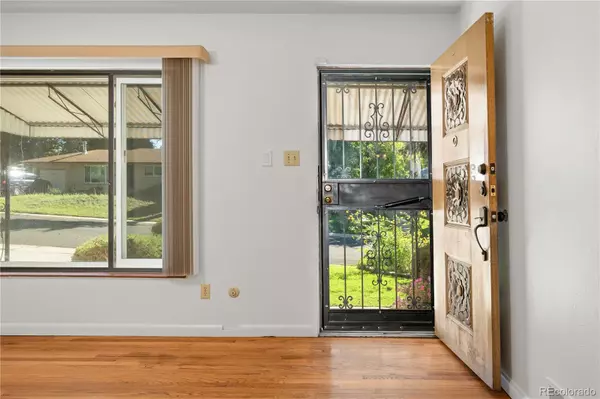$500,000
$500,000
For more information regarding the value of a property, please contact us for a free consultation.
4 Beds
2 Baths
2,606 SqFt
SOLD DATE : 10/19/2023
Key Details
Sold Price $500,000
Property Type Single Family Home
Sub Type Single Family Residence
Listing Status Sold
Purchase Type For Sale
Square Footage 2,606 sqft
Price per Sqft $191
Subdivision Harvey Park South
MLS Listing ID 7959824
Sold Date 10/19/23
Bedrooms 4
Full Baths 1
Three Quarter Bath 1
HOA Y/N No
Abv Grd Liv Area 1,576
Originating Board recolorado
Year Built 1956
Annual Tax Amount $2,312
Tax Year 2022
Lot Size 8,276 Sqft
Acres 0.19
Property Description
Bring your ideas to this large brick Ranch home! Tucked away in a serene neighborhood on a spacious lot, this residence offers an incredible foundation for you to create the living space of your dreams. Step inside to find natural light pouring through ample windows, illuminating the hardwood floors that flow seamlessly throughout the main areas.
The home provides generous space for both relaxation and entertainment. Take advantage of the enclosed patio that opens up to a stunning backyard, which comes complete with a dog run, garden, and trellis—perfect for outdoor gatherings or a quiet afternoon with a book. Mature trees and meticulous landscaping add an extra layer of privacy and beauty to the outdoor experience.
Parking is a breeze with a one-car garage, an extended driveway, and an additional carport. The location is equally impressive, being within close proximity to a variety of shops, restaurants, and public transit options, making your daily errands or commute more convenient.
Don't miss this opportunity to invest in a property that not only offers a comfortable living space but also the freedom to expand and customize to your liking. Come see for yourself what possibilities await!
Location
State CO
County Denver
Zoning S-SU-D
Rooms
Basement Full
Main Level Bedrooms 2
Interior
Interior Features Breakfast Nook, Built-in Features, Ceiling Fan(s), Eat-in Kitchen, Wet Bar
Heating Forced Air
Cooling Central Air
Flooring Carpet, Tile, Wood
Fireplaces Number 1
Fireplaces Type Basement
Fireplace Y
Appliance Dishwasher, Dryer, Oven, Refrigerator, Washer
Exterior
Exterior Feature Garden, Lighting, Private Yard, Rain Gutters
Garage Spaces 1.0
Utilities Available Electricity Connected, Natural Gas Connected
Roof Type Composition
Total Parking Spaces 2
Garage Yes
Building
Lot Description Landscaped, Level
Sewer Public Sewer
Water Public
Level or Stories One
Structure Type Brick, Frame
Schools
Elementary Schools Sabin
Middle Schools Strive Federal
High Schools John F. Kennedy
School District Denver 1
Others
Senior Community No
Ownership Individual
Acceptable Financing Cash, Conventional, FHA, VA Loan
Listing Terms Cash, Conventional, FHA, VA Loan
Special Listing Condition None
Read Less Info
Want to know what your home might be worth? Contact us for a FREE valuation!

Our team is ready to help you sell your home for the highest possible price ASAP

© 2024 METROLIST, INC., DBA RECOLORADO® – All Rights Reserved
6455 S. Yosemite St., Suite 500 Greenwood Village, CO 80111 USA
Bought with Conscious Real Estate

Making real estate fun, simple and stress-free!






