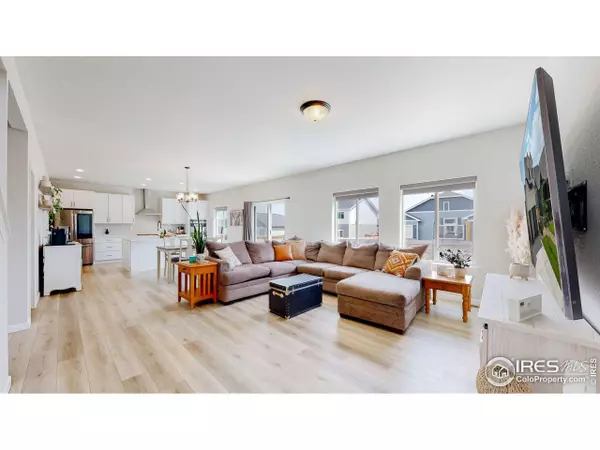$498,500
$510,000
2.3%For more information regarding the value of a property, please contact us for a free consultation.
3 Beds
3 Baths
2,000 SqFt
SOLD DATE : 10/16/2023
Key Details
Sold Price $498,500
Property Type Single Family Home
Sub Type Residential-Detached
Listing Status Sold
Purchase Type For Sale
Square Footage 2,000 sqft
Subdivision Sunfield
MLS Listing ID 994970
Sold Date 10/16/23
Bedrooms 3
Full Baths 2
Half Baths 1
HOA Fees $6/ann
HOA Y/N true
Abv Grd Liv Area 2,000
Originating Board IRES MLS
Year Built 2021
Annual Tax Amount $4,319
Lot Size 7,405 Sqft
Acres 0.17
Property Description
Better than new Timberline model by the highly desirable Windmill homes. This spectacular 2 story, farmhouse style home has been thoughtfully designed with tons of builder options and upgrades. The entire main level has been fitted with wide plank Luxury Vinyl Beachwood flooring and upgraded light fixtures. The modern & open concept living space is highlighted with seemingly endless windows, allowing for tons of natural light. Beautiful designer - like kitchen, has been upgraded with light quartz counter tops, stylish white Shaker cabinetry, and counter to ceiling custom tile work behind your 5 burner gas cooktop and hood vent. Head upstairs to find all 3 bedrooms, including your incredibly spacious owners suite featuring a quartz covered double vanity, floor to ceiling tiled shower with seamless glass door, and endless walk in closet. Enjoy the fully fenced and private back yard from the 30'x16' concrete patio, and the massive 718sf - 3 car garage (yes your full size trucks and SUV's will fit!).
Location
State CO
County Weld
Area Greeley/Weld
Zoning RES
Rooms
Basement Full, Unfinished
Primary Bedroom Level Upper
Master Bedroom 14x16
Bedroom 2 Upper
Bedroom 3 Upper
Dining Room Luxury Vinyl Floor
Kitchen Luxury Vinyl Floor
Interior
Interior Features Study Area, High Speed Internet, Eat-in Kitchen, Open Floorplan, Pantry, Walk-In Closet(s), Jack & Jill Bathroom, Kitchen Island
Heating Forced Air
Cooling Central Air
Flooring Wood Floors
Window Features Window Coverings
Appliance Gas Range/Oven, Dishwasher, Refrigerator, Microwave, Disposal
Laundry Washer/Dryer Hookups, Upper Level
Exterior
Exterior Feature Lighting
Parking Features Oversized
Garage Spaces 3.0
Fence Fenced, Wood
Utilities Available Natural Gas Available, Electricity Available, Cable Available
Roof Type Composition
Street Surface Paved
Porch Patio
Building
Lot Description Curbs, Gutters, Sidewalks, Lawn Sprinkler System
Story 2
Sewer City Sewer
Water City Water, Town of Milliken
Level or Stories Two
Structure Type Wood/Frame
New Construction false
Schools
Elementary Schools Milliken
Middle Schools Milliken
High Schools Roosevelt
School District Weld Re-5J
Others
Senior Community false
Tax ID R8959483
SqFt Source Assessor
Special Listing Condition Private Owner
Read Less Info
Want to know what your home might be worth? Contact us for a FREE valuation!

Our team is ready to help you sell your home for the highest possible price ASAP

Bought with Equity Colorado Real Estate
Making real estate fun, simple and stress-free!






