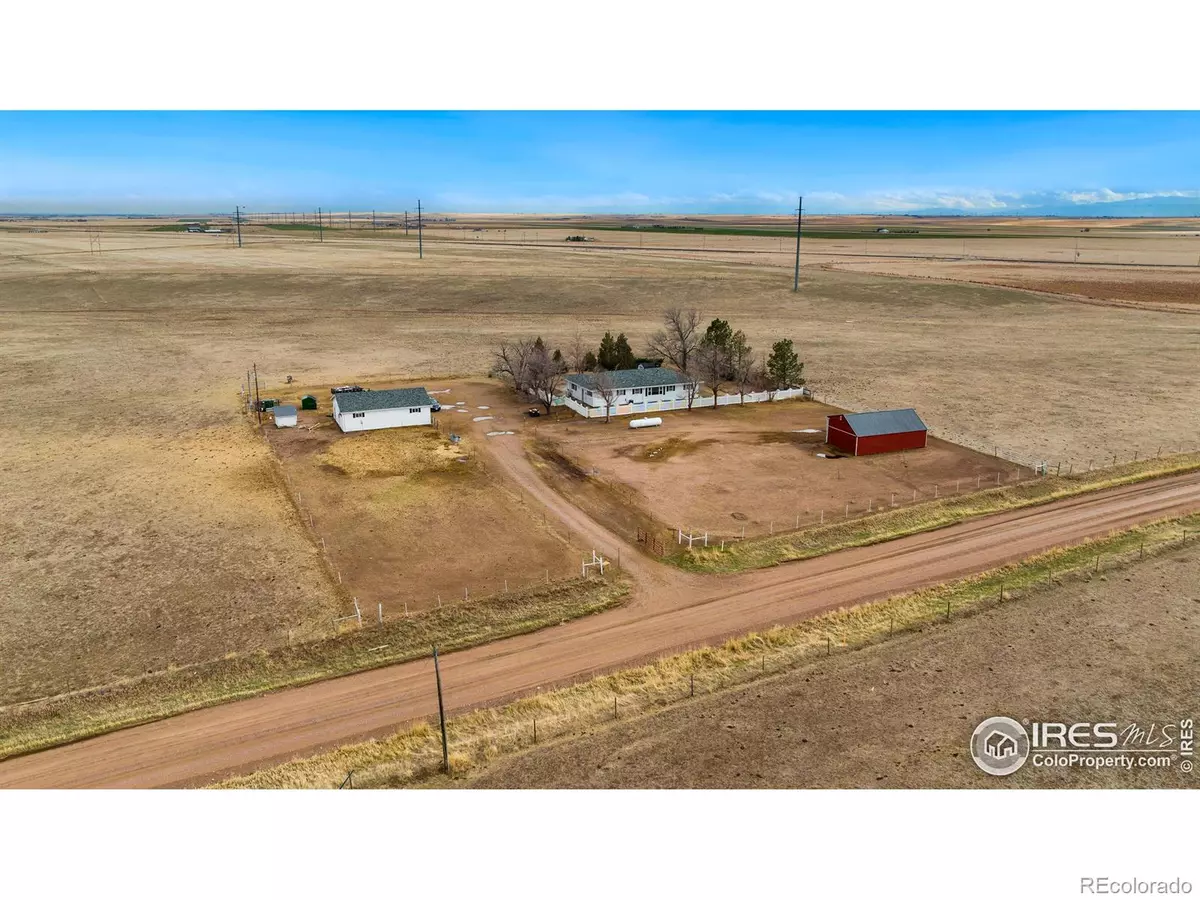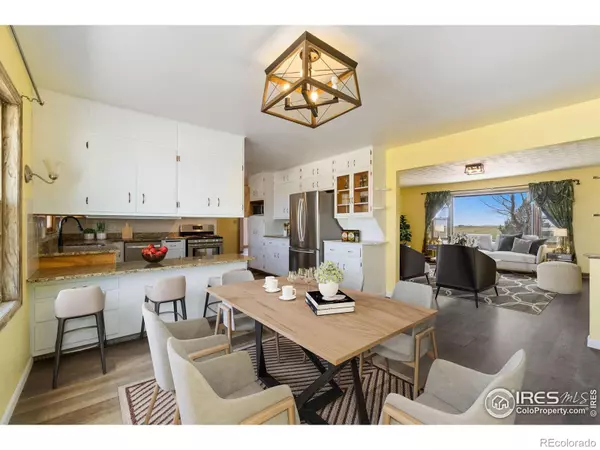$470,000
$475,000
1.1%For more information regarding the value of a property, please contact us for a free consultation.
3 Beds
3 Baths
2,445 SqFt
SOLD DATE : 10/12/2023
Key Details
Sold Price $470,000
Property Type Single Family Home
Sub Type Single Family Residence
Listing Status Sold
Purchase Type For Sale
Square Footage 2,445 sqft
Price per Sqft $192
MLS Listing ID IR994784
Sold Date 10/12/23
Style Rustic Contemporary
Bedrooms 3
Half Baths 1
Three Quarter Bath 2
HOA Y/N No
Abv Grd Liv Area 1,949
Originating Board recolorado
Year Built 1962
Annual Tax Amount $1,371
Tax Year 2022
Lot Size 2.000 Acres
Acres 2.0
Property Description
Priced to sell! This is the best bang for your buck on the market. Welcome to this private ranch-style home featuring a complete basement, nestled gracefully on an expansive 2-acre property with 360 mountain and plain views. This residence boasts an exceptionally spacious detached 3-car garage, providing ample storage for various vehicles and equipment. Complementing this is a 3-stall barn, catering to the needs of both hobbyists and equestrian enthusiasts. The well-prepared paddocks and enclosures offer a turnkey solution for establishing a delightful backyard hobby farm, catering to a variety of domesticated animals. The interior encompasses charming woodwork and a classic farm-style home, a testament to the enduring care and attention invested in the property. Modern upgrades include a roof installed in 2017, a refreshed exterior paint job, and the ownership of a substantial 1000-gallon propane tank, ensuring a seamless blend of functionality and comfort. Strategically situated atop an elevated perch, the home offers captivating vistas that encompass chalk cliffs and vast plains to the East, while the Western horizon unfolds in majestic mountain panoramas. Notably, the property's location, a mere 5-mile jaunt north of Nunn, Colorado, strikes an ideal balance between rural tranquility and accessibility to essential urban amenities. In essence, this property epitomizes the quintessential country living experience, coupling modern convenience with rustic charm. The invitation to explore this remarkable property in person is extended with enthusiasm, as it presents an exceptional opportunity to embrace a lifestyle that harmonizes the best of both worlds.
Location
State CO
County Weld
Zoning Res/Ag
Rooms
Basement Partial
Main Level Bedrooms 2
Interior
Interior Features Eat-in Kitchen, Open Floorplan
Heating Forced Air, Propane
Cooling Central Air
Flooring Tile, Wood
Fireplace N
Appliance Dishwasher, Dryer, Microwave, Oven, Refrigerator, Washer
Laundry In Unit
Exterior
Garage Spaces 3.0
Utilities Available Electricity Available, Internet Access (Wired)
View Mountain(s), Plains
Roof Type Composition
Total Parking Spaces 3
Building
Lot Description Level
Sewer Septic Tank
Water Well
Level or Stories One
Structure Type Wood Frame
Schools
Elementary Schools Highland
Middle Schools Highland
High Schools Highland
School District Ault-Highland Re-9
Others
Ownership Individual
Acceptable Financing Cash, Conventional, FHA, VA Loan
Listing Terms Cash, Conventional, FHA, VA Loan
Read Less Info
Want to know what your home might be worth? Contact us for a FREE valuation!

Our team is ready to help you sell your home for the highest possible price ASAP

© 2025 METROLIST, INC., DBA RECOLORADO® – All Rights Reserved
6455 S. Yosemite St., Suite 500 Greenwood Village, CO 80111 USA
Bought with eXp Realty - Loveland
Making real estate fun, simple and stress-free!






