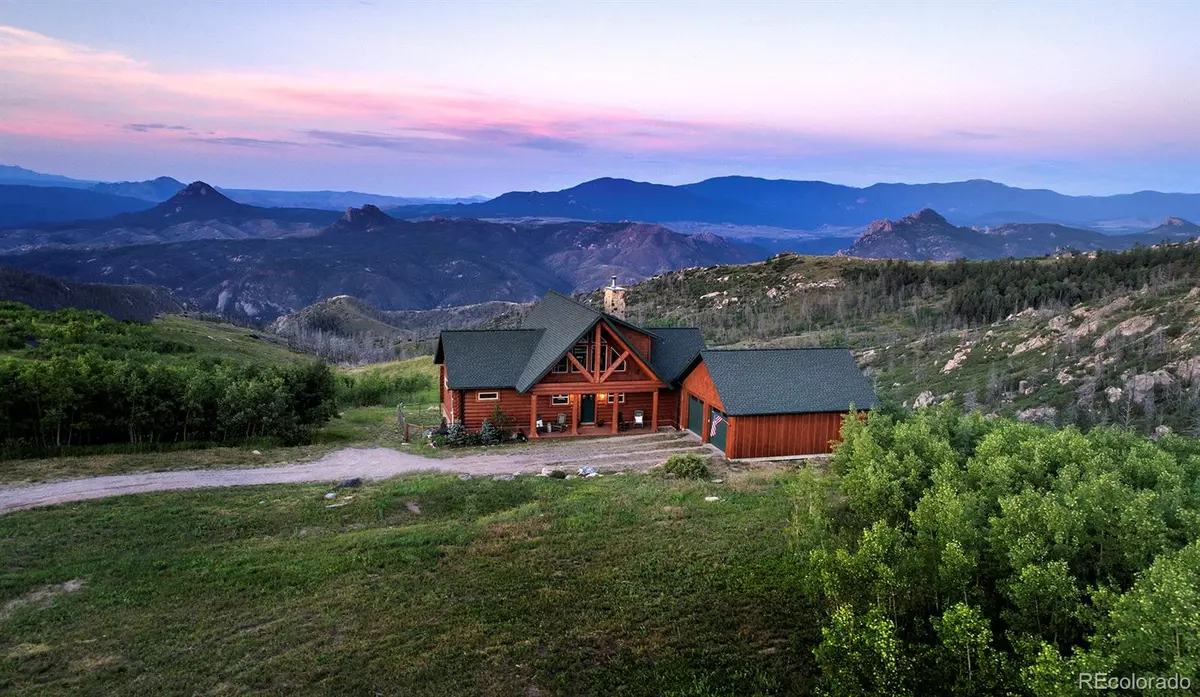$1,275,000
$1,275,000
For more information regarding the value of a property, please contact us for a free consultation.
4 Beds
4 Baths
3,264 SqFt
SOLD DATE : 10/10/2023
Key Details
Sold Price $1,275,000
Property Type Single Family Home
Sub Type Single Family Residence
Listing Status Sold
Purchase Type For Sale
Square Footage 3,264 sqft
Price per Sqft $390
Subdivision Pleasant Park
MLS Listing ID 4952752
Sold Date 10/10/23
Style Mountain Contemporary
Bedrooms 4
Full Baths 3
Three Quarter Bath 1
HOA Y/N No
Originating Board recolorado
Year Built 2019
Annual Tax Amount $5,172
Tax Year 2022
Lot Size 10.400 Acres
Acres 10.4
Property Description
This is the Mountain home that you have been waiting for, a majestic log home with a vaulted wall of windows to soak in the amazing iconic views of snowcapped mountains!! A custom build with main level living of exceptional quality. You will find a large great room with a cozy fireplace, hickory floors throughout and quick access out to a composite deck to enjoy views and wildlife. Step into the kitchen that boasts Jenn Air SS appliances, custom maple cabinets, large island and copper sink. The primary suite includes an ensuite 4-piece bath, walk in closet and a private deck with amazing views of Pikes Peak. Another bedroom, full bath, dining room and large laundry/mudroom round out the main level living. Convenient zero entry access to the oversized garage reveals tongue and groove walls and two 220/240 outlets for tools or charging your vehicle. Upstairs is a spacious loft that can be used as an office, exercise room, art studio or whatever your heart desires. Downstairs opens up to a huge walk out family room, two additional large bedrooms with ensuite full baths and walk in closets. Outside you will discover multiple spaces to sit and relax while your dogs or children play in the fenced yard. A short walk over to a fenced garden is sure to provide produce for your family – not deer! Additional features include Pella windows throughout, buried 1000-gal propane tank, 4.4-kilowatt Tesla Solar system with battery backup, electricity brought to house underground, tankless hot water heater, lots of extra electrical outlets throughout the house and no HOA. The solar panels have created very low electric bills and the home’s efficiency has only required 1 propane tank fill a year. This is the perfect home for anyone looking for main level living, energy efficiency, and want to enjoy a beautiful, quiet and peaceful setting. The land is gently sloping with multiple areas to build additional outbuildings. Just 20 minutes to Hwy 285 and 30 minutes to C-470 and Kipling.
Location
State CO
County Jefferson
Zoning A-2
Rooms
Basement Daylight, Finished, Full, Walk-Out Access
Main Level Bedrooms 2
Interior
Interior Features High Ceilings, Kitchen Island, Open Floorplan, Pantry, Primary Suite, Vaulted Ceiling(s), Walk-In Closet(s)
Heating Forced Air
Cooling None
Flooring Carpet, Tile, Wood
Fireplaces Number 1
Fireplaces Type Great Room, Wood Burning
Fireplace Y
Appliance Dishwasher, Microwave, Oven, Range, Refrigerator
Exterior
Exterior Feature Garden, Private Yard
Garage Driveway-Dirt
Garage Spaces 2.0
Fence Partial
Utilities Available Electricity Connected, Propane
View Mountain(s), Valley
Roof Type Composition
Parking Type Driveway-Dirt
Total Parking Spaces 2
Garage Yes
Building
Lot Description Foothills, Landscaped, Meadow, Rolling Slope, Secluded
Story Two
Foundation Slab
Sewer Septic Tank
Water Well
Level or Stories Two
Structure Type Log
Schools
Elementary Schools West Jefferson
Middle Schools West Jefferson
High Schools Conifer
School District Jefferson County R-1
Others
Senior Community No
Ownership Individual
Acceptable Financing Cash, Conventional, VA Loan
Listing Terms Cash, Conventional, VA Loan
Special Listing Condition None
Read Less Info
Want to know what your home might be worth? Contact us for a FREE valuation!

Our team is ready to help you sell your home for the highest possible price ASAP

© 2024 METROLIST, INC., DBA RECOLORADO® – All Rights Reserved
6455 S. Yosemite St., Suite 500 Greenwood Village, CO 80111 USA
Bought with Thrive Real Estate Group

Making real estate fun, simple and stress-free!






