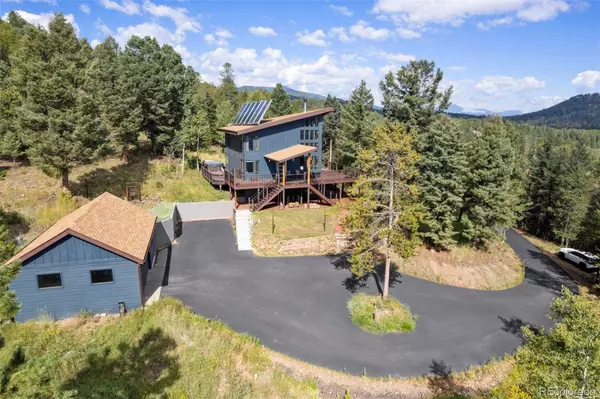$818,002
$790,000
3.5%For more information regarding the value of a property, please contact us for a free consultation.
4 Beds
3 Baths
2,524 SqFt
SOLD DATE : 09/27/2023
Key Details
Sold Price $818,002
Property Type Single Family Home
Sub Type Single Family Residence
Listing Status Sold
Purchase Type For Sale
Square Footage 2,524 sqft
Price per Sqft $324
Subdivision Conifer Meadows
MLS Listing ID 2373390
Sold Date 09/27/23
Style Mountain Contemporary
Bedrooms 4
Full Baths 2
HOA Y/N No
Abv Grd Liv Area 2,524
Originating Board recolorado
Year Built 1975
Annual Tax Amount $3,879
Tax Year 2023
Lot Size 2.600 Acres
Acres 2.6
Property Description
WOW..no cookie cutter used on this home. You and your guests will be amazed by the unique architecture of this home from the moment you walk in and see the 2-story wall of windows. This owner enhanced the urban contemporary design by adding fire safe Hardie board siding and a massive composite deck system. When you aren't on the deck enjoying the sun, sounds, and smells of your mountain surroundings, your great room provides the perfect place to gather and dine while bringing the outdoors inside. The gourmet kitchen was recently remodeled, and the massive quartzite island is the main attraction! As you continue to gaze at this showpiece room, your eyes will be entranced by the exposed cedar beams which enrich the urban style with a rustic hint, while also creating a solid structure suitable for our windier mountain days. Since outdoor activity is why we live here, you will appreciate the privacy of 2.6 acres of land, a large hot tub to stargaze, the newly paved circular driveway, the majestic views during sunrise, and the abundance of parking spaces for cars, toys, and RVs. For those who enjoy tinkering, attached to the two-car garage is a spacious workshop. On the main level there are 2 bedrooms and a full bathroom. Upstairs is a bedroom and full bathroom, plus a partially enclosed loft bedroom that accesses a large private deck as well as a clever walk-in dressing room complete with a double sink vanity. Downstairs is the family room with a large stone fireplace, and an unfinished area currently used for storage and an interior workshop which also has rough-in plumbing for another bathroom. This home provides multiple heating options to control costs: a solar hot water system is connected to forced air registers; a woodburning stove in the Great Room can heat most of the house; a stylish gas burning heater is in the dining room. If you do venture out, Conifer Meadows is conveniently located a short distance to multiple hiking trails and picnic areas.
Location
State CO
County Jefferson
Zoning SR-2
Rooms
Basement Bath/Stubbed
Main Level Bedrooms 2
Interior
Interior Features High Ceilings, Jack & Jill Bathroom, Kitchen Island, Open Floorplan, Hot Tub, Vaulted Ceiling(s), Walk-In Closet(s)
Heating Active Solar, Baseboard, Electric, Forced Air, Solar, Wood Stove
Cooling None
Flooring Carpet, Laminate, Tile
Fireplaces Number 3
Fireplaces Type Dining Room, Family Room, Free Standing, Gas Log, Great Room, Wood Burning Stove
Fireplace Y
Appliance Dishwasher, Dryer, Oven, Range, Refrigerator, Washer
Exterior
Exterior Feature Balcony, Private Yard, Rain Gutters, Spa/Hot Tub
Garage Asphalt, Circular Driveway, Exterior Access Door
Garage Spaces 2.0
Utilities Available Electricity Connected, Natural Gas Connected, Phone Connected
View Mountain(s), Valley
Roof Type Composition
Total Parking Spaces 8
Garage Yes
Building
Lot Description Level, Secluded
Foundation Slab
Sewer Septic Tank
Water Well
Level or Stories Multi/Split
Structure Type Cement Siding, Frame
Schools
Elementary Schools Elk Creek
Middle Schools West Jefferson
High Schools Conifer
School District Jefferson County R-1
Others
Senior Community No
Ownership Individual
Acceptable Financing Cash, Conventional
Listing Terms Cash, Conventional
Special Listing Condition None
Read Less Info
Want to know what your home might be worth? Contact us for a FREE valuation!

Our team is ready to help you sell your home for the highest possible price ASAP

© 2024 METROLIST, INC., DBA RECOLORADO® – All Rights Reserved
6455 S. Yosemite St., Suite 500 Greenwood Village, CO 80111 USA
Bought with Resident Realty South Metro

Making real estate fun, simple and stress-free!






