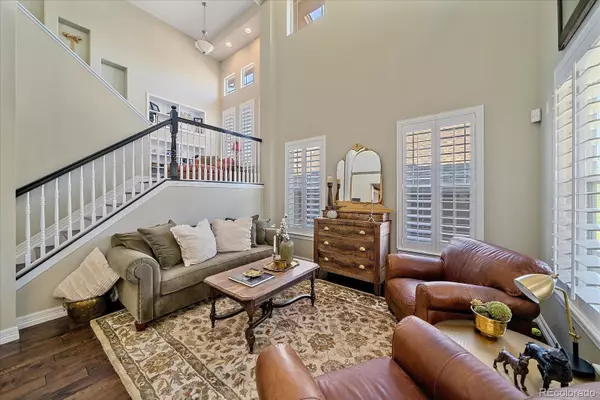$1,200,000
$1,095,000
9.6%For more information regarding the value of a property, please contact us for a free consultation.
5 Beds
5 Baths
4,987 SqFt
SOLD DATE : 09/15/2023
Key Details
Sold Price $1,200,000
Property Type Single Family Home
Sub Type Single Family Residence
Listing Status Sold
Purchase Type For Sale
Square Footage 4,987 sqft
Price per Sqft $240
Subdivision Castle Pines North
MLS Listing ID 4832364
Sold Date 09/15/23
Style Traditional
Bedrooms 5
Full Baths 2
Three Quarter Bath 3
Condo Fees $350
HOA Fees $29
HOA Y/N Yes
Originating Board recolorado
Year Built 2004
Annual Tax Amount $4,656
Tax Year 2022
Lot Size 7,840 Sqft
Acres 0.18
Property Description
This is the one you've been waiting for! This immaculate home has been well loved by owners who have an incredible talent for interior design. One of the standout features of this home is the rare location which backs to expansive open space and trails. Take in the sunset while watching buffalo and elk roam from the beautiful 2nd story deck, complete with built-in heaters, wood plank ceiling, and chandelier, or enjoy a glass of wine by the fire pit on the flagstone patio below.
Inside, the home is just as impressive. The main floor boasts a 2-story living room, dining room, & family room with fireplace that is open to the designer kitchen. Kitchen features Dolomite slab countertops, large island, 6-burner gas range & hood, designer tile, and reclaimed distressed wood beam. Hardwood floors & plantation shutters are found throughout. There is also a butler's pantry, home office, and 3/4 bath. The breakfast nook with french doors opens to the amazing deck suited for year-round enjoyment and endless mountain views. Upstairs, the luxurious primary suite boasts hardwood floors as well as a fireplace, 5-piece bath with free-standing tub, and a large walk-in closet. The 3 secondary bedrooms can be accessed from the primary suite or the 2nd staircase. Bedroom #2 has its own ensuite 3/4 bath, and Bedroom #3 and #4 share a Jack & Jill bath. Plantation shutters in all bedrooms. Bonus room upstairs as well! The basement is perfect for entertainment with a bar, family room with gas fireplace, pool table (included), gym, 3/4 bath with steam shower, and a 5th bedroom that would also be great as another home office or playroom. A dog door and dog run can be accessed through the 5th bedroom closet. In-ground trampoline in backyard is included! Finally, the location of this home is unbeatable. Walk to Coyote Ridge Park, Daniel's Park and endless trails, and just 15 min to DTC and 30 min to Denver. A+ schools are the cherry on top! Don't miss your chance to own this incredible home!
Location
State CO
County Douglas
Rooms
Basement Finished, Full, Sump Pump, Walk-Out Access
Interior
Interior Features Breakfast Nook, Built-in Features, Ceiling Fan(s), Central Vacuum, Entrance Foyer, Five Piece Bath, Granite Counters, Jack & Jill Bathroom, Kitchen Island, Open Floorplan, Pantry, Primary Suite, Stone Counters, Tile Counters, Utility Sink, Vaulted Ceiling(s), Walk-In Closet(s), Wet Bar
Heating Forced Air, Natural Gas
Cooling Central Air
Flooring Carpet, Tile, Wood
Fireplaces Number 3
Fireplaces Type Basement, Family Room, Gas, Primary Bedroom
Fireplace Y
Appliance Bar Fridge, Convection Oven, Dishwasher, Disposal, Gas Water Heater, Microwave, Oven, Range, Range Hood, Refrigerator, Wine Cooler
Exterior
Exterior Feature Balcony, Dog Run, Lighting, Private Yard
Garage Spaces 3.0
Fence Full
Utilities Available Electricity Connected, Natural Gas Connected, Phone Available
View Mountain(s)
Roof Type Composition
Total Parking Spaces 3
Garage Yes
Building
Lot Description Landscaped, Open Space, Sprinklers In Front, Sprinklers In Rear
Story Two
Sewer Public Sewer
Water Public
Level or Stories Two
Structure Type Frame, Rock
Schools
Elementary Schools Timber Trail
Middle Schools Rocky Heights
High Schools Rock Canyon
School District Douglas Re-1
Others
Senior Community No
Ownership Individual
Acceptable Financing Cash, Conventional, FHA, VA Loan
Listing Terms Cash, Conventional, FHA, VA Loan
Special Listing Condition None
Read Less Info
Want to know what your home might be worth? Contact us for a FREE valuation!

Our team is ready to help you sell your home for the highest possible price ASAP

© 2024 METROLIST, INC., DBA RECOLORADO® – All Rights Reserved
6455 S. Yosemite St., Suite 500 Greenwood Village, CO 80111 USA
Bought with RE/MAX Professionals

Making real estate fun, simple and stress-free!






