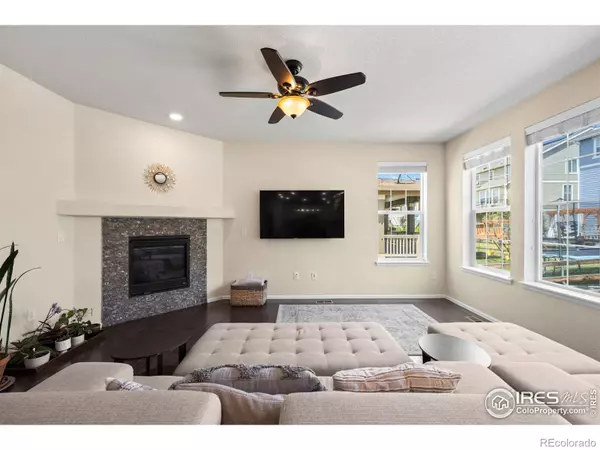$750,000
$799,000
6.1%For more information regarding the value of a property, please contact us for a free consultation.
5 Beds
4 Baths
3,497 SqFt
SOLD DATE : 09/14/2023
Key Details
Sold Price $750,000
Property Type Single Family Home
Sub Type Single Family Residence
Listing Status Sold
Purchase Type For Sale
Square Footage 3,497 sqft
Price per Sqft $214
Subdivision Flatiron Meadows
MLS Listing ID IR989375
Sold Date 09/14/23
Style Contemporary
Bedrooms 5
Full Baths 4
Condo Fees $50
HOA Fees $50/mo
HOA Y/N Yes
Originating Board recolorado
Year Built 2015
Annual Tax Amount $6,810
Tax Year 2022
Lot Size 6,098 Sqft
Acres 0.14
Property Description
MOTIVATED SELLERS // This stunning home offers the perfect blend of luxury, comfort, and convenience in the sought-after community of Flatiron Meadows. With 5 bedrooms, 4 bathrooms, and a finished basement, it provides ample space for both relaxation and entertainment. Step inside the gourmet kitchen, which boasts upgraded cabinets, stainless steel appliances, and beautiful granite countertops. The open floor plan allows for an abundance of natural light, creating a warm and inviting atmosphere. Cozy up next to the fireplace in the spacious living area or admire the gleaming hardwood floors that add a touch of elegance to the home. The primary suite is a true retreat, featuring an oversized room with a coffered ceiling, and a master bath complete with dual granite vanities. Outside, enjoy the peacefulness of this charming home while sitting on the covered front porch, or retreat to the oversized covered back deck, perfect for entertaining guests or simply relaxing. This home is equipped with solar panels, making it energy efficient and environmentally friendly. The fenced backyard offers privacy and security, while nearby trails provide a wonderful opportunity for outdoor recreation. With easy access to Boulder and I-25, this home is ideally situated for those seeking convenience and connectivity. Plus, it is located within the highly regarded Boulder Valley school district.
Location
State CO
County Boulder
Zoning Res
Rooms
Basement Full
Main Level Bedrooms 1
Interior
Interior Features Eat-in Kitchen, Five Piece Bath, Jack & Jill Bathroom, Kitchen Island, Open Floorplan, Pantry, Walk-In Closet(s)
Heating Forced Air
Cooling Ceiling Fan(s), Central Air
Flooring Tile, Wood
Fireplaces Number 1
Fireplaces Type Gas, Gas Log, Living Room
Fireplace Y
Appliance Dishwasher, Disposal, Dryer, Microwave, Oven, Refrigerator, Washer
Laundry In Unit
Exterior
Garage Spaces 2.0
Fence Fenced
Utilities Available Cable Available, Electricity Available, Internet Access (Wired), Natural Gas Available
Roof Type Composition
Total Parking Spaces 2
Garage Yes
Building
Lot Description Level, Sprinklers In Front
Story Two
Sewer Public Sewer
Water Public
Level or Stories Two
Structure Type Wood Frame
Schools
Elementary Schools Other
Middle Schools Meadowlark
High Schools Centaurus
School District Boulder Valley Re 2
Others
Ownership Individual
Acceptable Financing Cash, Conventional, FHA, VA Loan
Listing Terms Cash, Conventional, FHA, VA Loan
Read Less Info
Want to know what your home might be worth? Contact us for a FREE valuation!

Our team is ready to help you sell your home for the highest possible price ASAP

© 2024 METROLIST, INC., DBA RECOLORADO® – All Rights Reserved
6455 S. Yosemite St., Suite 500 Greenwood Village, CO 80111 USA
Bought with CO-OP Non-IRES

Making real estate fun, simple and stress-free!






