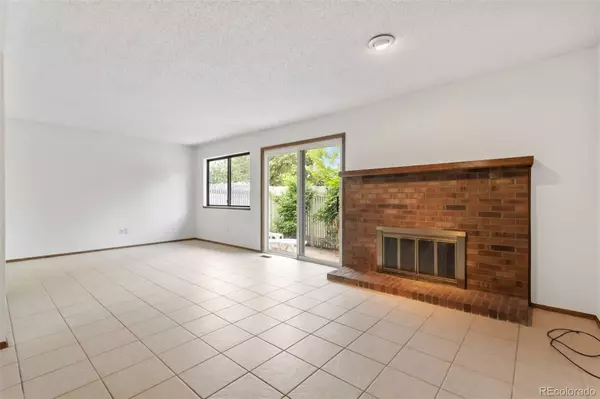$365,000
$380,000
3.9%For more information regarding the value of a property, please contact us for a free consultation.
3 Beds
3 Baths
1,725 SqFt
SOLD DATE : 09/07/2023
Key Details
Sold Price $365,000
Property Type Multi-Family
Sub Type Multi-Family
Listing Status Sold
Purchase Type For Sale
Square Footage 1,725 sqft
Price per Sqft $211
Subdivision The Shores
MLS Listing ID 7089866
Sold Date 09/07/23
Bedrooms 3
Full Baths 2
Condo Fees $455
HOA Fees $455/mo
HOA Y/N Yes
Originating Board recolorado
Year Built 1974
Annual Tax Amount $960
Tax Year 2022
Lot Size 1,306 Sqft
Acres 0.03
Property Description
Welcome to this wonderful home with 3 bedrooms and 3 baths, complete with a finished basement, just waiting for you to add your personal touch and make it your own! Perfect for the first time home buyer! This spacious house offers ample room for you to create the perfect living space for you and your family. The blank canvas of this house allows you to unleash your creativity and personalize every corner to suit your style and needs. You can choose the color schemes, flooring, and furnishings that resonate with you. Not to forget, the location of this house is just as remarkable. Imagine living in a neighborhood that offers convenience to schools, shopping centers, parks, and all the amenities you desire.
With three bedrooms, there's plenty of space for everyone to have their own comfortable retreat. The three bathrooms ensure convenience and privacy for everyone. Has 2 car attached garage and private patio with small garden area. Take advantage of the two pools (one indoor and one outdoor), perfect for beating the summer heat and enjoying outdoor recreation. The paths within the community are ideal for leisurely strolls or jogging, providing a serene environment for residents. Stay active and fit at the on-site fitness center, conveniently available for your exercise needs and included in the HOA fee. Don't miss out on the opportunity to own this fantastic townhome.
Location
State CO
County Arapahoe
Rooms
Basement Bath/Stubbed, Daylight, Finished
Interior
Heating Forced Air
Cooling Attic Fan, Central Air
Flooring Laminate, Tile
Fireplaces Type Family Room, Gas
Fireplace N
Appliance Cooktop, Dishwasher, Disposal, Refrigerator, Self Cleaning Oven, Washer
Exterior
Exterior Feature Gas Grill, Private Yard, Rain Gutters
Garage Asphalt, Dry Walled, Finished
Garage Spaces 2.0
Fence Full
Pool Indoor, Outdoor Pool
Utilities Available Electricity Available, Natural Gas Available
Waterfront Description Pond
Roof Type Composition
Parking Type Asphalt, Dry Walled, Finished
Total Parking Spaces 2
Garage Yes
Building
Lot Description Near Public Transit
Story Two
Foundation Concrete Perimeter
Sewer Public Sewer
Water Public
Level or Stories Two
Structure Type Concrete,Wood Siding
Schools
Elementary Schools Polton
Middle Schools Prairie
High Schools Overland
School District Cherry Creek 5
Others
Senior Community No
Ownership Individual
Acceptable Financing Cash, Conventional, FHA, VA Loan
Listing Terms Cash, Conventional, FHA, VA Loan
Special Listing Condition None
Pets Description Yes
Read Less Info
Want to know what your home might be worth? Contact us for a FREE valuation!

Our team is ready to help you sell your home for the highest possible price ASAP

© 2024 METROLIST, INC., DBA RECOLORADO® – All Rights Reserved
6455 S. Yosemite St., Suite 500 Greenwood Village, CO 80111 USA
Bought with Keller Williams Realty LLC

Making real estate fun, simple and stress-free!






