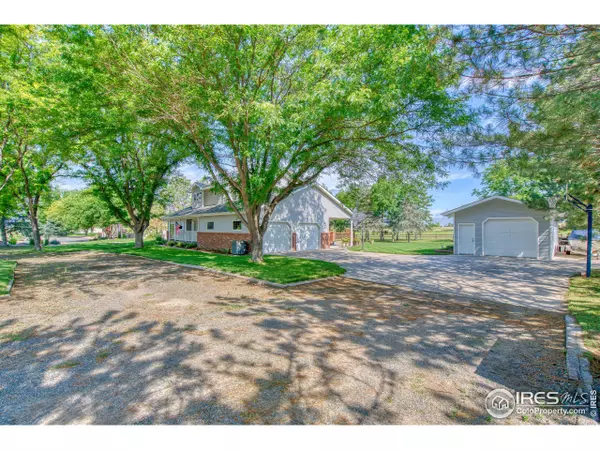$675,000
$695,000
2.9%For more information regarding the value of a property, please contact us for a free consultation.
5 Beds
4 Baths
4,236 SqFt
SOLD DATE : 09/06/2023
Key Details
Sold Price $675,000
Property Type Single Family Home
Sub Type Residential-Detached
Listing Status Sold
Purchase Type For Sale
Square Footage 4,236 sqft
Subdivision Airview Heights
MLS Listing ID 991634
Sold Date 09/06/23
Bedrooms 5
Full Baths 3
Half Baths 1
HOA Y/N false
Abv Grd Liv Area 2,629
Originating Board IRES MLS
Year Built 1988
Annual Tax Amount $2,027
Lot Size 0.730 Acres
Acres 0.73
Property Description
This one owner home was architecturally designed and custom built for a growing family. A gathering place for friends and family with ample room for entertaining a large crowd. Classic home with warm tones, solid wood doors and large Anderson windows. Step inside and you will find a quiet sun room off the Primary bedroom. The living room features soaring vaulted ceilings and wood fireplace. The custom kitchen has ample cabinetry, granite countertops, and features a JennAir gas range. The grand staircase leads to the upstairs,3 bedrooms and full bathroom. The basement has a family room, Rec room, additional bedroom, bathroom and a special nook under the stairs for little ones! Out back there is a redwood deck, covered patio and a detached garage for parking cars or golf carts! Private access to golf course that only a few homes in Sterling have! Beautiful location, landscaping and so much to offer!
Location
State CO
County Logan
Area Logan
Zoning Res
Direction From Home Depot go west 1 mile on Hwy 14, turn south on CR 35, go to Melba road, just past Sky Ranch Golf Course, turn left (east) on Melba Road, 3rd house on the left.
Rooms
Family Room Carpet
Primary Bedroom Level Main
Master Bedroom 17x14
Bedroom 2 Upper 13x14
Bedroom 3 Upper 18x11
Bedroom 4 Upper 12x14
Bedroom 5 Basement 15x10
Dining Room Carpet
Kitchen Laminate Floor
Interior
Interior Features Satellite Avail, Eat-in Kitchen, Separate Dining Room, Cathedral/Vaulted Ceilings, Open Floorplan, Stain/Natural Trim, Walk-In Closet(s), 9ft+ Ceilings, Beamed Ceilings, Sunroom
Heating Hot Water
Cooling Central Air, Ceiling Fan(s), Whole House Fan
Fireplaces Type 2+ Fireplaces, Living Room, Family/Recreation Room Fireplace, Basement
Fireplace true
Window Features Window Coverings,Bay Window(s),Sunroom,Double Pane Windows
Appliance Gas Range/Oven, Dishwasher, Refrigerator, Microwave, Water Softener Owned, Water Purifier Owned
Laundry Washer/Dryer Hookups, Main Level
Exterior
Garage Garage Door Opener, Oversized, Drive Through
Garage Spaces 4.0
Utilities Available Natural Gas Available, Electricity Available, Cable Available
Waterfront false
Roof Type Composition
Street Surface Gravel
Handicap Access Level Lot, Main Floor Bath, Main Level Bedroom, Stall Shower, Main Level Laundry
Porch Patio, Deck
Parking Type Garage Door Opener, Oversized, Drive Through
Building
Lot Description Lawn Sprinkler System, Near Golf Course
Faces South
Story 1.5
Sewer Septic
Water Well, Well
Level or Stories One and One Half
Structure Type Wood/Frame
New Construction false
Schools
Elementary Schools Ayres, Campbell
Middle Schools Sterling
High Schools Sterling
School District Valley Re 1
Others
Senior Community false
Tax ID 1122003
SqFt Source Assessor
Special Listing Condition Private Owner
Read Less Info
Want to know what your home might be worth? Contact us for a FREE valuation!

Our team is ready to help you sell your home for the highest possible price ASAP

Bought with Town Square Realty

Making real estate fun, simple and stress-free!






