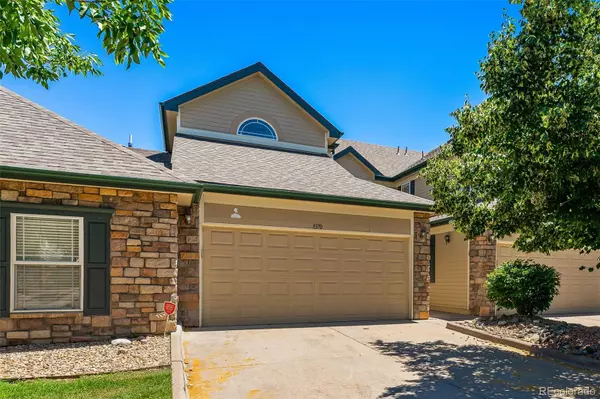$500,000
$500,000
For more information regarding the value of a property, please contact us for a free consultation.
2 Beds
3 Baths
1,570 SqFt
SOLD DATE : 09/05/2023
Key Details
Sold Price $500,000
Property Type Multi-Family
Sub Type Multi-Family
Listing Status Sold
Purchase Type For Sale
Square Footage 1,570 sqft
Price per Sqft $318
Subdivision Deer Creek Flg 2
MLS Listing ID 9868652
Sold Date 09/05/23
Style Contemporary
Bedrooms 2
Full Baths 2
Half Baths 1
Condo Fees $305
HOA Fees $305/mo
HOA Y/N Yes
Abv Grd Liv Area 1,570
Originating Board recolorado
Year Built 2001
Annual Tax Amount $2,638
Tax Year 2022
Property Description
Welcome home to this charming and delightful gem nestled in a prime location! This 2 bed, 3 bath haven spans an impressive 1,570 sq ft, offering ample space for you to live, relax, and entertain. The moment you step inside, you'll be captivated by the warm and inviting ambiance. The living areas are bathed in natural light, creating a cheerful atmosphere The open floor plan seamlessly connects the living room, dining area, bonus room, and updated kitchen. Speaking of the kitchen, prepare to be wowed! The updated kitchen features stainless steel appliances, perfect for the aspiring chef in you. The custom cabinetry adds a touch of elegance, and the large farmhouse sink is both practical and stylish. Escape upstairs to your private oasis in the primary suite, boasting an ensuite 5 piece bathroom. It's the perfect retreat to unwind after a long day, with plenty of space to pamper yourself and indulge in a little downtime. But wait, there's more! This home comes with a two-car spacious garage that includes both shop and storage space. Whether you're a car enthusiast, a DIY aficionado, or just someone who appreciates extra storage, this garage is a dream come true. And let's not forget about the fantastic outdoor space! This property backs to a greenbelt, offering tranquil views and a sense of privacy. Imagine waking up to the sight of lush greenery and mountain views—it's the ideal backdrop for enjoying your morning coffee or hosting a delightful summer barbeque. Convenience is at your doorstep with this fantastic location. You'll be just moments away from shops, restaurants, the breathtaking Chatfield Reservoir and Botanic Gardens, the scenic Waterton Canyon, and an array of outdoor activities to explore. Don't miss out on this opportunity to call this wonderful abode your own. Schedule a viewing today and prepare to fall in love with all the charm and comfort this home has to offer!
Location
State CO
County Jefferson
Zoning P-D
Interior
Interior Features Breakfast Nook, Built-in Features, Ceiling Fan(s), Eat-in Kitchen, Entrance Foyer, Five Piece Bath, High Ceilings, High Speed Internet, In-Law Floor Plan, Open Floorplan, Primary Suite, Smoke Free, Stone Counters, Vaulted Ceiling(s), Walk-In Closet(s)
Heating Forced Air
Cooling Central Air
Flooring Carpet, Tile
Fireplaces Number 1
Fireplaces Type Gas, Gas Log, Living Room
Fireplace Y
Appliance Cooktop, Dishwasher, Disposal, Microwave, Oven, Range Hood, Refrigerator
Laundry In Unit
Exterior
Exterior Feature Lighting, Rain Gutters
Garage Concrete, Dry Walled, Finished, Floor Coating, Oversized, Storage
Garage Spaces 2.0
Fence Full
Utilities Available Cable Available, Electricity Available, Electricity Connected, Internet Access (Wired), Natural Gas Available, Phone Available
View Meadow, Mountain(s)
Roof Type Composition
Total Parking Spaces 2
Garage Yes
Building
Lot Description Greenbelt, Landscaped, Master Planned, Near Public Transit, Open Space, Sprinklers In Front, Sprinklers In Rear
Sewer Public Sewer
Water Public
Level or Stories Two
Structure Type Brick, Frame, Wood Siding
Schools
Elementary Schools Mortensen
Middle Schools Falcon Bluffs
High Schools Chatfield
School District Jefferson County R-1
Others
Senior Community No
Ownership Individual
Acceptable Financing Cash, Conventional, FHA, VA Loan
Listing Terms Cash, Conventional, FHA, VA Loan
Special Listing Condition None
Read Less Info
Want to know what your home might be worth? Contact us for a FREE valuation!

Our team is ready to help you sell your home for the highest possible price ASAP

© 2024 METROLIST, INC., DBA RECOLORADO® – All Rights Reserved
6455 S. Yosemite St., Suite 500 Greenwood Village, CO 80111 USA
Bought with Denver Realty and Homes

Making real estate fun, simple and stress-free!






