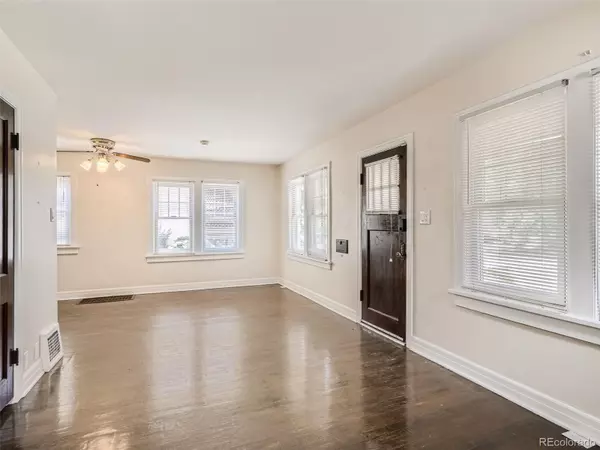$520,000
$549,000
5.3%For more information regarding the value of a property, please contact us for a free consultation.
2 Beds
2 Baths
912 SqFt
SOLD DATE : 08/29/2023
Key Details
Sold Price $520,000
Property Type Single Family Home
Sub Type Single Family Residence
Listing Status Sold
Purchase Type For Sale
Square Footage 912 sqft
Price per Sqft $570
Subdivision Warren Park
MLS Listing ID 5678658
Sold Date 08/29/23
Bedrooms 2
Full Baths 1
Three Quarter Bath 1
HOA Y/N No
Originating Board recolorado
Year Built 1928
Annual Tax Amount $2,341
Tax Year 2022
Lot Size 4,791 Sqft
Acres 0.11
Property Description
Classic, timeless, solid construction home in sought after Warren Park neighborhood. Come and get creative!! LOTS OF POSSIBILITIES. HOME HAS A SPOTLESS RENTAL HISTORY SINCE 1988!!! Add on or remodel for your own home OR have a fantastic rental property.
MANY upgrades: newer furnace 2017, new roof 2020, newer Anderson windows 2014, new sunroom windows 2020, Electrical upgrades 2018 & 2023, newer frig, stove, washer & dryer 2017, new basement bathroom 2017. This is a well cared for home!! Enjoy the added 312 sq ft enclosed sunroom, perfect for your touches (WOULD NOT TAKE MUCH TO MAKE THIS A WELCOMING AND CONFORMING LIVING SPACE). Home is well insulated and the newer windows add class and insulation to the home. Detached garage could also be a fabulous workshop or studio. Steps from public transportation, less than 5 miles to the University of Denver and Buchtel light rail station. Many nearby eateries. Only blocks will have you enjoying golf, recreation, walking, biking, play ground etc at the nearby Harvard Gulch Recreation center, park and golf course. Easy and quick access to I-25. Buyer to verify taxes, sq footage and schools.
Location
State CO
County Denver
Zoning E-SU-B
Rooms
Basement Full
Main Level Bedrooms 1
Interior
Interior Features Built-in Features, Ceiling Fan(s), Smoke Free
Heating Forced Air
Cooling None
Flooring Linoleum, Wood
Fireplace N
Appliance Dryer, Gas Water Heater, Oven, Range, Refrigerator, Washer
Exterior
Exterior Feature Private Yard, Rain Gutters
Garage Spaces 1.0
Fence Partial
Roof Type Composition
Total Parking Spaces 5
Garage No
Building
Lot Description Level, Near Public Transit, Sprinklers In Front, Sprinklers In Rear
Story One
Sewer Public Sewer
Water Public
Level or Stories One
Structure Type Brick
Schools
Elementary Schools Asbury
Middle Schools Grant
High Schools South
School District Denver 1
Others
Senior Community No
Ownership Individual
Acceptable Financing Cash, Conventional, FHA, VA Loan
Listing Terms Cash, Conventional, FHA, VA Loan
Special Listing Condition None
Read Less Info
Want to know what your home might be worth? Contact us for a FREE valuation!

Our team is ready to help you sell your home for the highest possible price ASAP

© 2024 METROLIST, INC., DBA RECOLORADO® – All Rights Reserved
6455 S. Yosemite St., Suite 500 Greenwood Village, CO 80111 USA
Bought with LoKation Real Estate

Making real estate fun, simple and stress-free!






