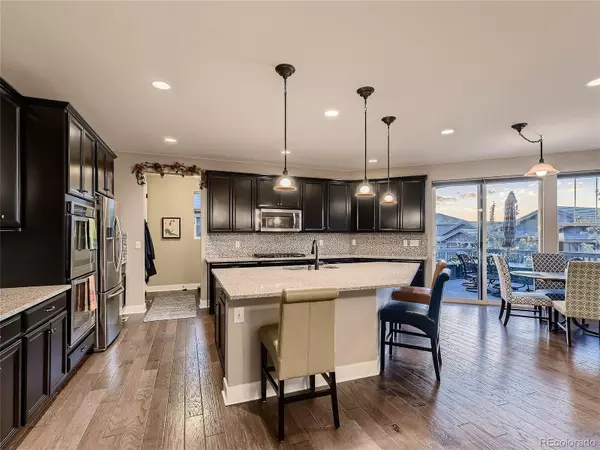$825,000
$850,000
2.9%For more information regarding the value of a property, please contact us for a free consultation.
4 Beds
4 Baths
3,391 SqFt
SOLD DATE : 08/30/2023
Key Details
Sold Price $825,000
Property Type Single Family Home
Sub Type Single Family Residence
Listing Status Sold
Purchase Type For Sale
Square Footage 3,391 sqft
Price per Sqft $243
Subdivision Meridian Village
MLS Listing ID 3408961
Sold Date 08/30/23
Style Contemporary
Bedrooms 4
Full Baths 3
Half Baths 1
Condo Fees $1,412
HOA Fees $117/ann
HOA Y/N Yes
Abv Grd Liv Area 2,485
Originating Board recolorado
Year Built 2017
Annual Tax Amount $5,484
Tax Year 2022
Lot Size 6,534 Sqft
Acres 0.15
Property Description
Immaculate condition! Barely lived in, move in ready and has all of the little extras. Spacious front porch, beautiful kitchen with 5 burner gas cooktop, double ovens, stunning backsplash, grand island, large walk in pantry and soft close cabinets. Open concept main floor with kitchen, living room, with cozy gas fireplace, breakfast nook and formal dining room. Back door leads you to an outdoor oasis with a covered deck, planter boxes, all on a drip line, outdoor TV, privacy screen and backs to green space and walking path. Upstairs the Master retreat boasts a large soaking tub, linen closet, walk in closet with full organization, 2 additional bedrooms, full bathroom with double sinks, laundry room with added cabinets and shelving and a Loft or bonus room ~ perfect for home office! Walk out basement finished with large bonus room, wet bar and wine cooler. Pool table and all equipment stay with the home. Additional bedroom, full bathroom and storage on this level. Back door leads you to decorative concrete patio with hot tub and thoughtful landscaping for privacy. 2 car garage ~ that is truly oversized, finished, epoxy coating floors, storage cabinets and ceiling storage. A Toyota Tundra truck will fit in this garage! Custom Hunter Douglas blinds throughout the home, some with up/down feature, 5" baseboards and dimmers on appropriate lights. Trash can containment on side of home, outdoor TV is encased to avoid weather exposure and security, cabinets added to entry off of garage and to the laundry room, newer front security door, ceiling fan in master bedroom and exterior paint trim. Meridian Village offers trails, parks and a pool. Easy access to Denver, Castle Rock and DIA.
Location
State CO
County Douglas
Rooms
Basement Finished, Sump Pump, Walk-Out Access
Interior
Interior Features Breakfast Nook, Ceiling Fan(s), Eat-in Kitchen, Entrance Foyer, Five Piece Bath, Granite Counters, Kitchen Island, Open Floorplan, Pantry, Primary Suite, Radon Mitigation System, Smoke Free, Solid Surface Counters, Hot Tub, Walk-In Closet(s), Wet Bar, Wired for Data
Heating Forced Air
Cooling Central Air
Flooring Carpet, Vinyl
Fireplaces Number 1
Fireplaces Type Gas, Great Room
Fireplace Y
Appliance Convection Oven, Cooktop, Dishwasher, Disposal, Double Oven, Dryer, Electric Water Heater, Gas Water Heater, Microwave, Oven, Refrigerator, Sump Pump, Washer, Wine Cooler
Exterior
Exterior Feature Private Yard, Spa/Hot Tub
Garage Dry Walled, Finished, Floor Coating, Oversized, Storage
Garage Spaces 2.0
Fence Partial
Utilities Available Cable Available, Electricity Connected, Internet Access (Wired), Natural Gas Connected, Phone Available, Phone Connected
View Mountain(s)
Roof Type Cement Shake
Total Parking Spaces 2
Garage Yes
Building
Lot Description Landscaped, Sprinklers In Front, Sprinklers In Rear
Foundation Slab
Sewer Public Sewer
Water Public
Level or Stories Two
Structure Type Frame, Stone
Schools
Elementary Schools Prairie Crossing
Middle Schools Sierra
High Schools Chaparral
School District Douglas Re-1
Others
Senior Community No
Ownership Individual
Acceptable Financing Cash, Conventional
Listing Terms Cash, Conventional
Special Listing Condition None
Read Less Info
Want to know what your home might be worth? Contact us for a FREE valuation!

Our team is ready to help you sell your home for the highest possible price ASAP

© 2024 METROLIST, INC., DBA RECOLORADO® – All Rights Reserved
6455 S. Yosemite St., Suite 500 Greenwood Village, CO 80111 USA
Bought with Corcoran Perry & Co.

Making real estate fun, simple and stress-free!






