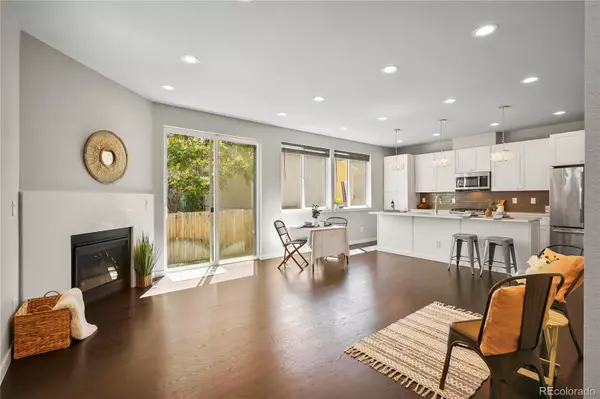$765,000
$774,000
1.2%For more information regarding the value of a property, please contact us for a free consultation.
3 Beds
3 Baths
2,153 SqFt
SOLD DATE : 08/25/2023
Key Details
Sold Price $765,000
Property Type Condo
Sub Type Condominium
Listing Status Sold
Purchase Type For Sale
Square Footage 2,153 sqft
Price per Sqft $355
Subdivision Regis
MLS Listing ID 6446279
Sold Date 08/25/23
Bedrooms 3
Half Baths 1
Three Quarter Bath 2
Condo Fees $1,108
HOA Fees $92/ann
HOA Y/N Yes
Originating Board recolorado
Year Built 2018
Annual Tax Amount $4,778
Tax Year 2022
Lot Size 3,049 Sqft
Acres 0.07
Property Description
Welcome to modern living! This one-owner townhome, bought in 2019, has an upscale and contemporary feel. The home features an attached 2 car garage, modern GE stainless steel appliances, gas range, high end finishes and custom construction. This end-unit features ample sunlight, windows and an open floor plan for entertaining. Hardwood floors and luxurious carpet adorn the home, including new laminate flooring in the basement. With ample quartz countertops, custom cabinetry and a large eat-in island, the kitchen has plenty of space for your family and guests. Inside the Primary Suite, you will find a walk-in closet, an ensuite bathroom featuring a large walk-in shower, a 2 sink vanity and a walled off water closet. The 2 additional private guest bedrooms are on the top floor, adjoined by a Jack and Jill 2 sink bathroom, with one of the rooms featuring an additional walk in closet. Enjoy additional storage space in the conveniently placed laundry room adjacent to the master bedroom. The installed ADT security system and doorbell camera ensures you’ll feel safe and secure while in your home. In this ideal location, you’ll be across the street from the Willis Case Golf Course, a 5 minute walk to Berkeley Lake, and about a mile from Regis University or Tennyson / Highlands restaurants and nightlife. Commuting to downtown Denver or a trip to the mountains? It's just a 3 minute drive to I-70 or I-76. If you’re ready to upgrade to a stylish, modern townhome, conveniently located in North Denver, don't wait - come see your new home today!
Location
State CO
County Adams
Rooms
Basement Crawl Space, Partial, Sump Pump
Interior
Interior Features Eat-in Kitchen, Entrance Foyer, High Ceilings, Jack & Jill Bathroom, Kitchen Island, Open Floorplan, Pantry, Primary Suite, Quartz Counters, Radon Mitigation System, Walk-In Closet(s)
Heating Forced Air, Natural Gas
Cooling Central Air
Flooring Carpet, Concrete, Laminate, Tile, Wood
Fireplaces Number 1
Fireplaces Type Gas, Gas Log, Living Room
Fireplace Y
Appliance Dishwasher, Disposal, Freezer, Gas Water Heater, Microwave, Oven, Range, Refrigerator, Sump Pump
Laundry In Unit
Exterior
Exterior Feature Private Yard
Garage Concrete, Dry Walled, Finished, Lighted
Garage Spaces 2.0
Fence Full
Utilities Available Electricity Connected, Natural Gas Connected
View Mountain(s)
Roof Type Composition
Parking Type Concrete, Dry Walled, Finished, Lighted
Total Parking Spaces 2
Garage Yes
Building
Lot Description Landscaped, Near Public Transit, Sprinklers In Front, Sprinklers In Rear
Story Two
Sewer Public Sewer
Water Public
Level or Stories Two
Structure Type Frame, Stucco, Vinyl Siding
Schools
Elementary Schools Tennyson Knolls
Middle Schools Scott Carpenter
High Schools Westminster
School District Westminster Public Schools
Others
Senior Community No
Ownership Individual
Acceptable Financing Cash, Conventional, FHA, VA Loan
Listing Terms Cash, Conventional, FHA, VA Loan
Special Listing Condition None
Read Less Info
Want to know what your home might be worth? Contact us for a FREE valuation!

Our team is ready to help you sell your home for the highest possible price ASAP

© 2024 METROLIST, INC., DBA RECOLORADO® – All Rights Reserved
6455 S. Yosemite St., Suite 500 Greenwood Village, CO 80111 USA
Bought with Compass - Denver

Making real estate fun, simple and stress-free!






